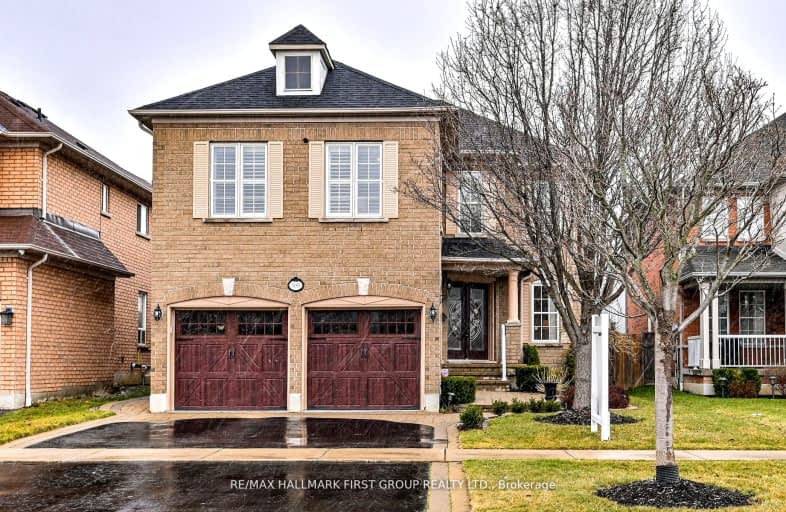Car-Dependent
- Almost all errands require a car.

All Saints Elementary Catholic School
Elementary: CatholicColonel J E Farewell Public School
Elementary: PublicSt Luke the Evangelist Catholic School
Elementary: CatholicJack Miner Public School
Elementary: PublicCaptain Michael VandenBos Public School
Elementary: PublicWilliamsburg Public School
Elementary: PublicÉSC Saint-Charles-Garnier
Secondary: CatholicHenry Street High School
Secondary: PublicAll Saints Catholic Secondary School
Secondary: CatholicFather Leo J Austin Catholic Secondary School
Secondary: CatholicDonald A Wilson Secondary School
Secondary: PublicSinclair Secondary School
Secondary: Public-
Oh Bombay - Whitby
3100 Brock Street N, Unit A & B, Whitby, ON L1R 3J7 1.71km -
Bollocks Pub & Kitchen
30 Taunton Road E, Whitby, ON L1R 0A1 1.82km -
St. Louis Bar and Grill
10 Broadleaf Avenue, Whitby, ON L1R 0B5 1.94km
-
Starbucks
3940 Brock St N, Whitby, ON L1R 2Y4 1.6km -
Tim Hortons
130 Taunton Rd West, Whitby, ON L1R 3H8 1.54km -
McDonald's
4100 Baldwin Street S, Whitby, ON L1R 3H8 1.75km
-
fit4less
3500 Brock Street N, Unit 1, Whitby, ON L1R 3J4 1.4km -
LA Fitness
350 Taunton Road East, Whitby, ON L1R 0H4 2.73km -
Orangetheory Fitness Whitby
4071 Thickson Rd N, Whitby, ON L1R 2X3 4.08km
-
Shoppers Drug Mart
910 Dundas Street W, Whitby, ON L1P 1P7 3.21km -
I.D.A. - Jerry's Drug Warehouse
223 Brock St N, Whitby, ON L1N 4N6 3.4km -
Shoppers Drug Mart
4081 Thickson Rd N, Whitby, ON L1R 2X3 4.08km
-
Chatterpaul's
3500 Brock Street N, Whitby, ON L1R 3J4 1.37km -
Pizza Pizza
3570 Brock Street N, Whitby, ON L1N 5R5 1.43km -
Topper's Pizza
3500 Brock Street N, Whitby, ON L1R 3J4 1.43km
-
Whitby Mall
1615 Dundas Street E, Whitby, ON L1N 7G3 5.4km -
Oshawa Centre
419 King Street W, Oshawa, ON L1J 2K5 7.56km -
SmartCentres Pickering
1899 Brock Road, Pickering, ON L1V 4H7 10.31km
-
M&M Food Market
3920 Brock Street N, Unit D8, Whitby, ON L1R 3E1 1.57km -
Real Canadian Superstore
200 Taunton Road West, Whitby, ON L1R 3H8 1.26km -
Bulk Barn
150 Taunton Road W, Whitby, ON L1R 3H8 1.5km
-
Liquor Control Board of Ontario
74 Thickson Road S, Whitby, ON L1N 7T2 5.23km -
LCBO
629 Victoria Street W, Whitby, ON L1N 0E4 5.42km -
LCBO
40 Kingston Road E, Ajax, ON L1T 4W4 6.31km
-
Petro-Canada
10 Taunton Rd E, Whitby, ON L1R 3L5 1.74km -
Lambert Oil Company
4505 Baldwin Street S, Whitby, ON L1R 2W5 2.41km -
Canadian Tire Gas+
4080 Garden Street, Whitby, ON L1R 3K5 2.46km
-
Cineplex Odeon
248 Kingston Road E, Ajax, ON L1S 1G1 5.39km -
Landmark Cinemas
75 Consumers Drive, Whitby, ON L1N 9S2 6.07km -
Regent Theatre
50 King Street E, Oshawa, ON L1H 1B3 8.83km
-
Whitby Public Library
701 Rossland Road E, Whitby, ON L1N 8Y9 2.62km -
Whitby Public Library
405 Dundas Street W, Whitby, ON L1N 6A1 3.56km -
Ajax Town Library
95 Magill Drive, Ajax, ON L1T 4M5 6.78km
-
Ontario Shores Centre for Mental Health Sciences
700 Gordon Street, Whitby, ON L1N 5S9 6.57km -
Lakeridge Health
1 Hospital Court, Oshawa, ON L1G 2B9 8.11km -
Lakeridge Health Ajax Pickering Hospital
580 Harwood Avenue S, Ajax, ON L1S 2J4 8.29km
-
Country Lane Park
Whitby ON 0.22km -
Whitby Soccer Dome
695 ROSSLAND Rd W, Whitby ON 1.47km -
Hobbs Park
28 Westport Dr, Whitby ON L1R 0J3 2.25km
-
President's Choice Financial Pavilion and ATM
200 Taunton Rd W, Whitby ON L1R 3H8 1.5km -
TD Bank Financial Group
110 Taunton Rd W, Whitby ON L1R 3H8 1.68km -
TD Canada Trust ATM
3050 Garden St, Whitby ON L1R 2G7 2.37km














