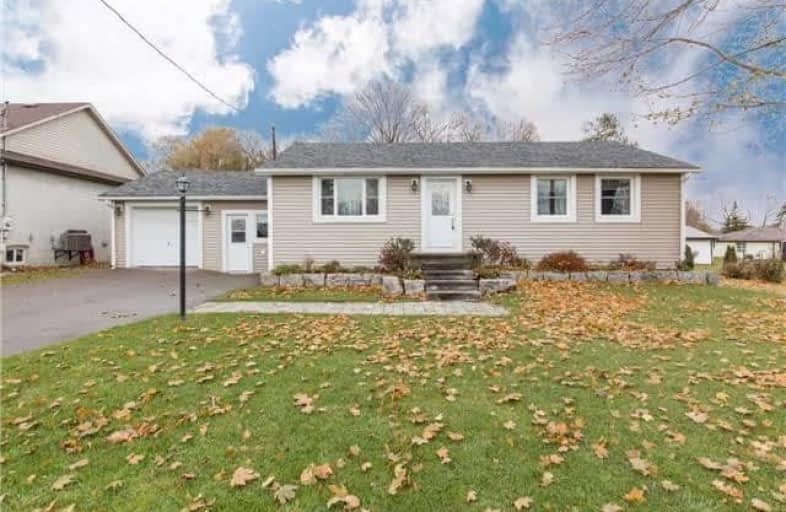
Unnamed Mulberry Meadows Public School
Elementary: Public
2.58 km
St John the Evangelist Catholic School
Elementary: Catholic
2.48 km
St Marguerite d'Youville Catholic School
Elementary: Catholic
2.41 km
West Lynde Public School
Elementary: Public
2.42 km
Colonel J E Farewell Public School
Elementary: Public
2.41 km
Cadarackque Public School
Elementary: Public
2.28 km
Archbishop Denis O'Connor Catholic High School
Secondary: Catholic
3.22 km
Henry Street High School
Secondary: Public
3.01 km
All Saints Catholic Secondary School
Secondary: Catholic
3.44 km
Donald A Wilson Secondary School
Secondary: Public
3.27 km
Ajax High School
Secondary: Public
3.56 km
J Clarke Richardson Collegiate
Secondary: Public
4.13 km






