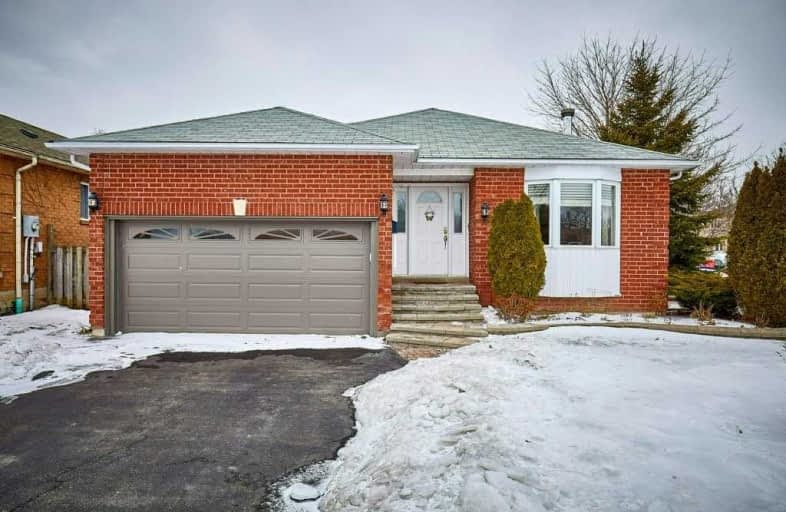
St Theresa Catholic School
Elementary: Catholic
0.77 km
ÉÉC Jean-Paul II
Elementary: Catholic
1.62 km
C E Broughton Public School
Elementary: Public
0.66 km
Glen Dhu Public School
Elementary: Public
1.51 km
Pringle Creek Public School
Elementary: Public
0.18 km
Julie Payette
Elementary: Public
0.95 km
Father Donald MacLellan Catholic Sec Sch Catholic School
Secondary: Catholic
3.30 km
Henry Street High School
Secondary: Public
2.55 km
Anderson Collegiate and Vocational Institute
Secondary: Public
0.55 km
Father Leo J Austin Catholic Secondary School
Secondary: Catholic
2.34 km
Donald A Wilson Secondary School
Secondary: Public
2.98 km
Sinclair Secondary School
Secondary: Public
3.22 km










