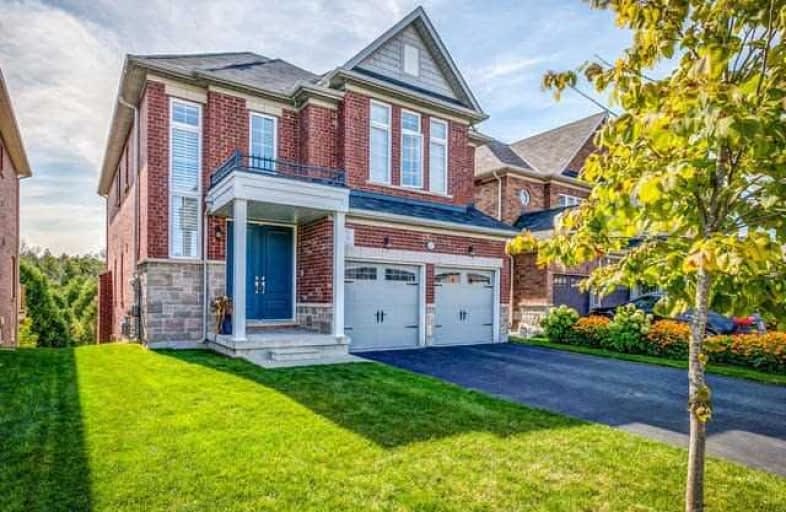
All Saints Elementary Catholic School
Elementary: Catholic
0.80 km
Colonel J E Farewell Public School
Elementary: Public
1.41 km
St Luke the Evangelist Catholic School
Elementary: Catholic
0.65 km
Jack Miner Public School
Elementary: Public
1.44 km
Captain Michael VandenBos Public School
Elementary: Public
0.37 km
Williamsburg Public School
Elementary: Public
0.54 km
ÉSC Saint-Charles-Garnier
Secondary: Catholic
2.46 km
Henry Street High School
Secondary: Public
3.71 km
All Saints Catholic Secondary School
Secondary: Catholic
0.77 km
Father Leo J Austin Catholic Secondary School
Secondary: Catholic
3.21 km
Donald A Wilson Secondary School
Secondary: Public
0.93 km
Sinclair Secondary School
Secondary: Public
3.58 km














