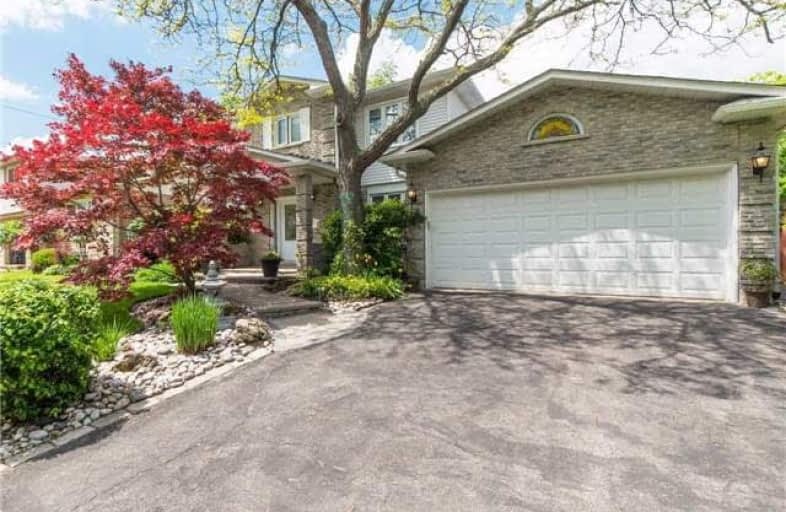
St Theresa Catholic School
Elementary: Catholic
1.81 km
St Paul Catholic School
Elementary: Catholic
0.19 km
Stephen G Saywell Public School
Elementary: Public
0.82 km
Dr Robert Thornton Public School
Elementary: Public
0.73 km
John Dryden Public School
Elementary: Public
1.52 km
St Mark the Evangelist Catholic School
Elementary: Catholic
1.68 km
Father Donald MacLellan Catholic Sec Sch Catholic School
Secondary: Catholic
1.61 km
Durham Alternative Secondary School
Secondary: Public
2.78 km
Monsignor Paul Dwyer Catholic High School
Secondary: Catholic
1.84 km
R S Mclaughlin Collegiate and Vocational Institute
Secondary: Public
1.77 km
Anderson Collegiate and Vocational Institute
Secondary: Public
1.86 km
Father Leo J Austin Catholic Secondary School
Secondary: Catholic
2.47 km





