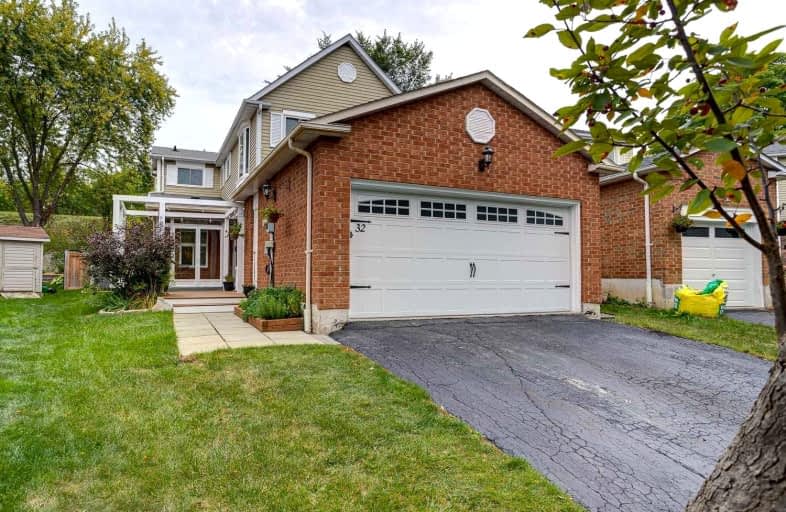
All Saints Elementary Catholic School
Elementary: Catholic
0.64 km
Earl A Fairman Public School
Elementary: Public
1.28 km
St John the Evangelist Catholic School
Elementary: Catholic
1.50 km
Colonel J E Farewell Public School
Elementary: Public
0.57 km
St Luke the Evangelist Catholic School
Elementary: Catholic
1.56 km
Captain Michael VandenBos Public School
Elementary: Public
1.16 km
ÉSC Saint-Charles-Garnier
Secondary: Catholic
3.16 km
Henry Street High School
Secondary: Public
2.52 km
All Saints Catholic Secondary School
Secondary: Catholic
0.57 km
Father Leo J Austin Catholic Secondary School
Secondary: Catholic
3.29 km
Donald A Wilson Secondary School
Secondary: Public
0.37 km
Sinclair Secondary School
Secondary: Public
3.91 km














