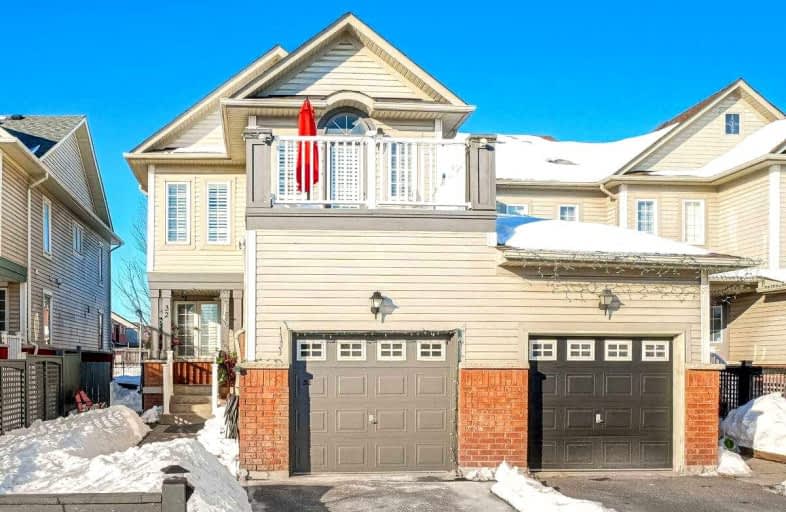
All Saints Elementary Catholic School
Elementary: Catholic
1.31 km
St Bernard Catholic School
Elementary: Catholic
1.49 km
Ormiston Public School
Elementary: Public
0.96 km
Fallingbrook Public School
Elementary: Public
1.63 km
St Matthew the Evangelist Catholic School
Elementary: Catholic
0.68 km
Jack Miner Public School
Elementary: Public
1.20 km
ÉSC Saint-Charles-Garnier
Secondary: Catholic
2.04 km
All Saints Catholic Secondary School
Secondary: Catholic
1.40 km
Anderson Collegiate and Vocational Institute
Secondary: Public
2.43 km
Father Leo J Austin Catholic Secondary School
Secondary: Catholic
1.61 km
Donald A Wilson Secondary School
Secondary: Public
1.46 km
Sinclair Secondary School
Secondary: Public
2.32 km














