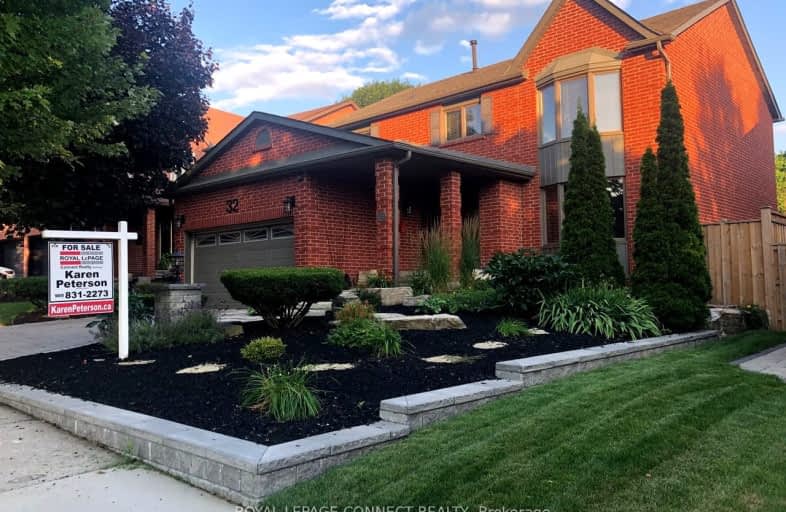Somewhat Walkable
- Some errands can be accomplished on foot.
Some Transit
- Most errands require a car.
Somewhat Bikeable
- Most errands require a car.

St Theresa Catholic School
Elementary: CatholicDr Robert Thornton Public School
Elementary: PublicÉÉC Jean-Paul II
Elementary: CatholicC E Broughton Public School
Elementary: PublicPringle Creek Public School
Elementary: PublicJulie Payette
Elementary: PublicFather Donald MacLellan Catholic Sec Sch Catholic School
Secondary: CatholicHenry Street High School
Secondary: PublicMonsignor Paul Dwyer Catholic High School
Secondary: CatholicAnderson Collegiate and Vocational Institute
Secondary: PublicFather Leo J Austin Catholic Secondary School
Secondary: CatholicSinclair Secondary School
Secondary: Public-
Limerick Park
Donegal Ave, Oshawa ON 2.48km -
Whitby Soccer Dome
695 ROSSLAND Rd W, Whitby ON 3.43km -
Central Park
Michael Blvd, Whitby ON 3.45km
-
CIBC
80 Thickson Rd N, Whitby ON L1N 3R1 1.4km -
RBC Royal Bank
714 Rossland Rd E (Garden), Whitby ON L1N 9L3 1.55km -
Localcoin Bitcoin ATM - Durham Mini Mart
575 Thornton Rd N, Oshawa ON L1J 8L5 2.48km
- 4 bath
- 4 bed
- 2000 sqft
15 Bradford Court, Whitby, Ontario • L1N 0G6 • Blue Grass Meadows
- 3 bath
- 4 bed
- 2000 sqft
23 BREMNER Street West, Whitby, Ontario • L1R 0P8 • Rolling Acres













