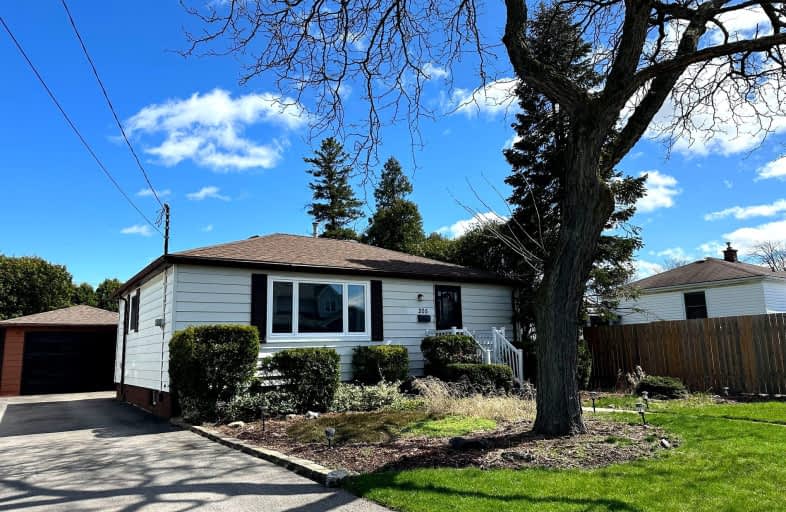Very Walkable
- Most errands can be accomplished on foot.
73
/100
Good Transit
- Some errands can be accomplished by public transportation.
54
/100
Bikeable
- Some errands can be accomplished on bike.
52
/100

Queensdale School
Elementary: Public
1.21 km
Ridgemount Junior Public School
Elementary: Public
0.94 km
Pauline Johnson Public School
Elementary: Public
1.19 km
Norwood Park Elementary School
Elementary: Public
0.52 km
St. Michael Catholic Elementary School
Elementary: Catholic
0.76 km
Sts. Peter and Paul Catholic Elementary School
Elementary: Catholic
0.82 km
King William Alter Ed Secondary School
Secondary: Public
2.89 km
Turning Point School
Secondary: Public
2.58 km
Vincent Massey/James Street
Secondary: Public
2.40 km
St. Charles Catholic Adult Secondary School
Secondary: Catholic
0.86 km
Cathedral High School
Secondary: Catholic
2.65 km
Westmount Secondary School
Secondary: Public
2.02 km
-
Richwill Park
Hamilton ON 0.82km -
Bruce Park
145 Brucedale Ave E (at Empress Avenue), Hamilton ON 0.93km -
Sam Lawrence Park
Concession St, Hamilton ON 1.58km
-
TD Canada Trust Branch and ATM
830 Upper James St, Hamilton ON L9C 3A4 0.94km -
National Bank
880 Upper Wentworth St, Hamilton ON L9A 5H2 1.21km -
TD Bank Financial Group
65 Mall Rd (Mohawk rd.), Hamilton ON L8V 5B8 1.34km














