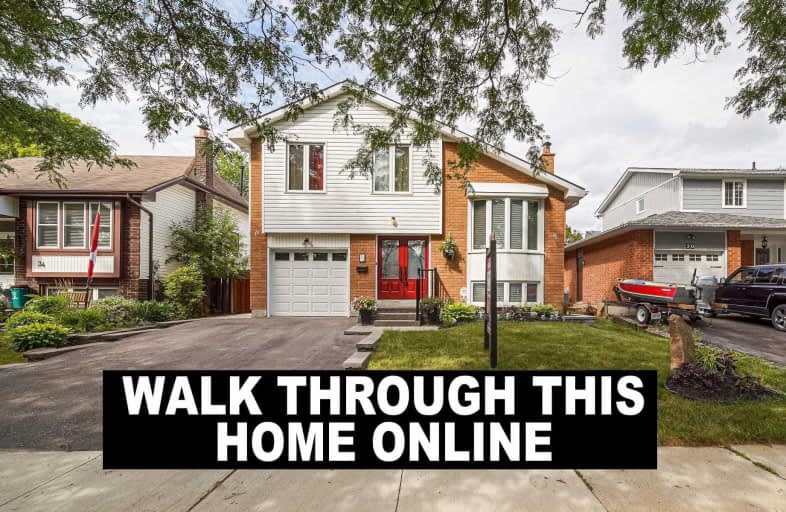
3D Walkthrough

All Saints Elementary Catholic School
Elementary: Catholic
1.05 km
St John the Evangelist Catholic School
Elementary: Catholic
1.71 km
Colonel J E Farewell Public School
Elementary: Public
0.22 km
St Luke the Evangelist Catholic School
Elementary: Catholic
1.78 km
Captain Michael VandenBos Public School
Elementary: Public
1.36 km
Williamsburg Public School
Elementary: Public
1.75 km
ÉSC Saint-Charles-Garnier
Secondary: Catholic
3.52 km
Henry Street High School
Secondary: Public
2.77 km
All Saints Catholic Secondary School
Secondary: Catholic
0.95 km
Father Leo J Austin Catholic Secondary School
Secondary: Catholic
3.84 km
Donald A Wilson Secondary School
Secondary: Public
0.83 km
Sinclair Secondary School
Secondary: Public
4.41 km





