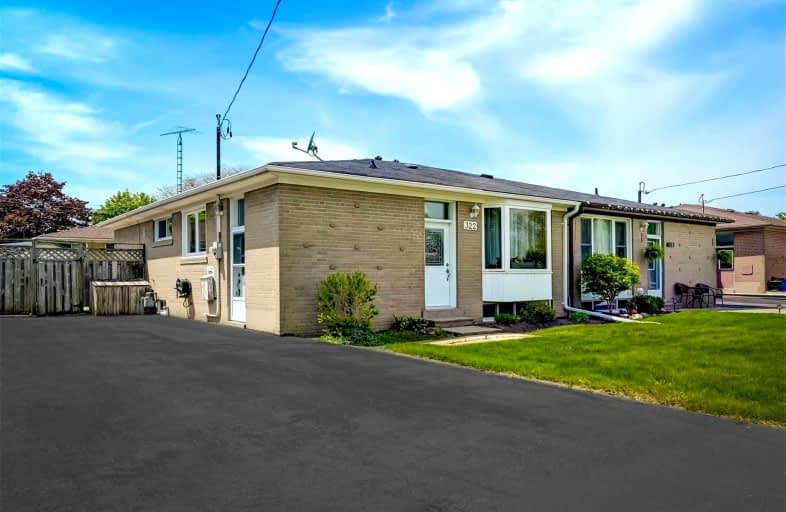
3D Walkthrough

St Theresa Catholic School
Elementary: Catholic
0.82 km
ÉÉC Jean-Paul II
Elementary: Catholic
0.23 km
C E Broughton Public School
Elementary: Public
0.75 km
Sir William Stephenson Public School
Elementary: Public
1.35 km
Pringle Creek Public School
Elementary: Public
1.51 km
Julie Payette
Elementary: Public
1.11 km
Father Donald MacLellan Catholic Sec Sch Catholic School
Secondary: Catholic
4.12 km
Henry Street High School
Secondary: Public
1.80 km
Anderson Collegiate and Vocational Institute
Secondary: Public
0.89 km
Father Leo J Austin Catholic Secondary School
Secondary: Catholic
3.74 km
Donald A Wilson Secondary School
Secondary: Public
3.58 km
Sinclair Secondary School
Secondary: Public
4.62 km









