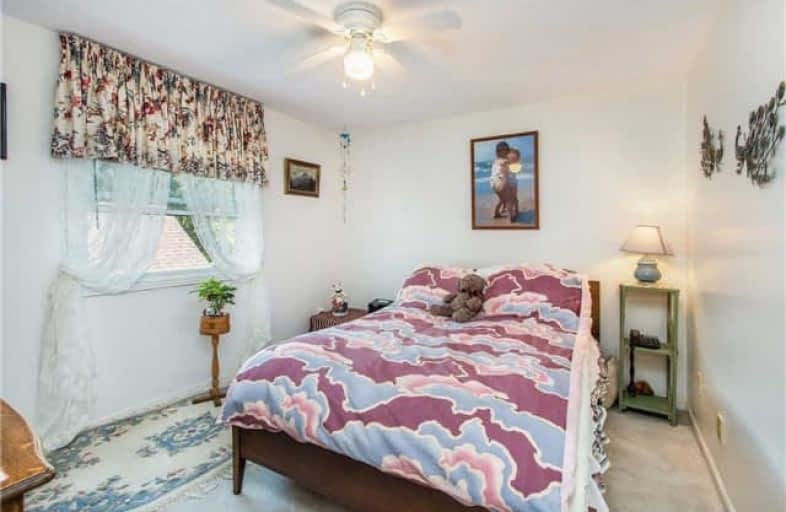
St Theresa Catholic School
Elementary: Catholic
1.02 km
St Paul Catholic School
Elementary: Catholic
1.09 km
Stephen G Saywell Public School
Elementary: Public
1.25 km
Dr Robert Thornton Public School
Elementary: Public
0.27 km
C E Broughton Public School
Elementary: Public
1.37 km
Bellwood Public School
Elementary: Public
1.51 km
Father Donald MacLellan Catholic Sec Sch Catholic School
Secondary: Catholic
2.36 km
Durham Alternative Secondary School
Secondary: Public
2.72 km
Monsignor Paul Dwyer Catholic High School
Secondary: Catholic
2.59 km
R S Mclaughlin Collegiate and Vocational Institute
Secondary: Public
2.39 km
Anderson Collegiate and Vocational Institute
Secondary: Public
1.16 km
Father Leo J Austin Catholic Secondary School
Secondary: Catholic
2.96 km









