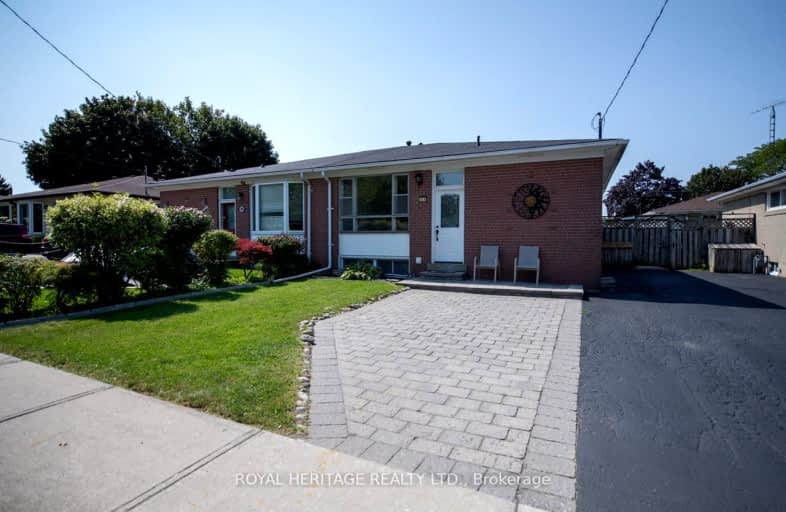Car-Dependent
- Most errands require a car.
41
/100
Some Transit
- Most errands require a car.
46
/100
Somewhat Bikeable
- Most errands require a car.
40
/100

St Theresa Catholic School
Elementary: Catholic
0.83 km
ÉÉC Jean-Paul II
Elementary: Catholic
0.21 km
C E Broughton Public School
Elementary: Public
0.77 km
Sir William Stephenson Public School
Elementary: Public
1.35 km
Pringle Creek Public School
Elementary: Public
1.52 km
Julie Payette
Elementary: Public
1.12 km
Father Donald MacLellan Catholic Sec Sch Catholic School
Secondary: Catholic
4.13 km
Henry Street High School
Secondary: Public
1.80 km
Anderson Collegiate and Vocational Institute
Secondary: Public
0.90 km
Father Leo J Austin Catholic Secondary School
Secondary: Catholic
3.75 km
Donald A Wilson Secondary School
Secondary: Public
3.59 km
Sinclair Secondary School
Secondary: Public
4.64 km
-
Limerick Park
Donegal Ave, Oshawa ON 2.55km -
Hobbs Park
28 Westport Dr, Whitby ON L1R 0J3 2.95km -
Kiwanis Heydenshore Park
Whitby ON L1N 0C1 3.22km
-
TD Bank Financial Group
80 Thickson Rd N (Nichol Ave), Whitby ON L1N 3R1 1.01km -
BMO Bank of Montreal
1615 Dundas St E, Whitby ON L1N 2L1 1.29km -
RBC Royal Bank
307 Brock St S, Whitby ON L1N 4K3 1.29km














