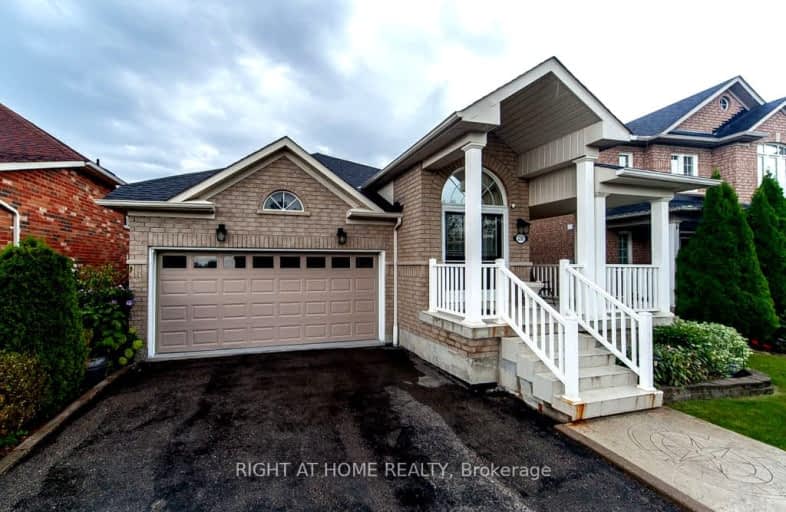Car-Dependent
- Almost all errands require a car.
10
/100
Some Transit
- Most errands require a car.
31
/100
Somewhat Bikeable
- Most errands require a car.
44
/100

All Saints Elementary Catholic School
Elementary: Catholic
1.60 km
St Luke the Evangelist Catholic School
Elementary: Catholic
0.65 km
Jack Miner Public School
Elementary: Public
1.07 km
Captain Michael VandenBos Public School
Elementary: Public
1.01 km
Williamsburg Public School
Elementary: Public
0.57 km
Robert Munsch Public School
Elementary: Public
1.79 km
ÉSC Saint-Charles-Garnier
Secondary: Catholic
1.67 km
Henry Street High School
Secondary: Public
4.60 km
All Saints Catholic Secondary School
Secondary: Catholic
1.63 km
Father Leo J Austin Catholic Secondary School
Secondary: Catholic
2.91 km
Donald A Wilson Secondary School
Secondary: Public
1.83 km
Sinclair Secondary School
Secondary: Public
3.02 km
-
Country Lane Park
Whitby ON 0.58km -
Fallingbrook Park
3.31km -
Cochrane Street Off Leash Dog Park
3.52km
-
RBC Royal Bank
480 Taunton Rd E (Baldwin), Whitby ON L1N 5R5 1.7km -
TD Bank Financial Group
3050 Garden St (at Rossland Rd), Whitby ON L1R 2G7 2.64km -
CIBC
101 Brock St N, Whitby ON L1N 4H3 4.05km














