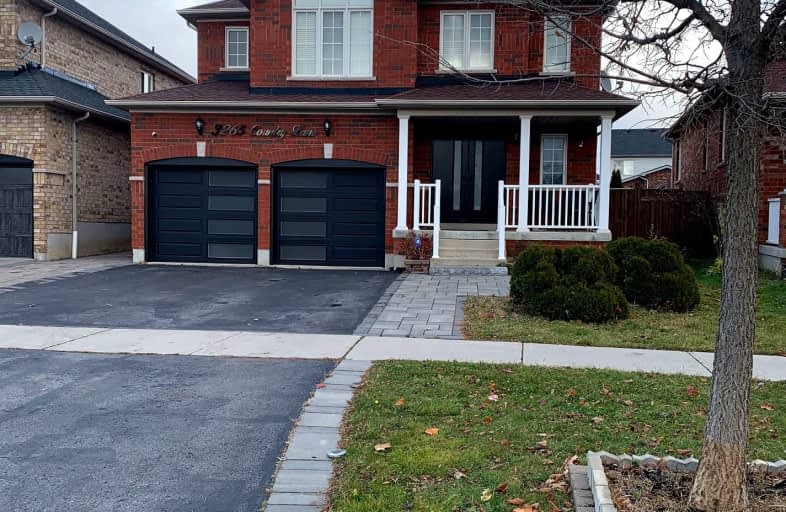Car-Dependent
- Almost all errands require a car.
21
/100
Some Transit
- Most errands require a car.
35
/100
Somewhat Bikeable
- Most errands require a car.
44
/100

All Saints Elementary Catholic School
Elementary: Catholic
1.63 km
St Luke the Evangelist Catholic School
Elementary: Catholic
0.67 km
Jack Miner Public School
Elementary: Public
1.08 km
Captain Michael VandenBos Public School
Elementary: Public
1.04 km
Williamsburg Public School
Elementary: Public
0.59 km
Robert Munsch Public School
Elementary: Public
1.78 km
ÉSC Saint-Charles-Garnier
Secondary: Catholic
1.66 km
Henry Street High School
Secondary: Public
4.63 km
All Saints Catholic Secondary School
Secondary: Catholic
1.66 km
Father Leo J Austin Catholic Secondary School
Secondary: Catholic
2.92 km
Donald A Wilson Secondary School
Secondary: Public
1.86 km
Sinclair Secondary School
Secondary: Public
3.02 km
-
Country Lane Park
Whitby ON 0.61km -
Baycliffe Park
67 Baycliffe Dr, Whitby ON L1P 1W7 0.69km -
Otter Creek Park
Between Frost, Ormandy, Barrow & Habitant, Whitby ON 2.62km
-
TD Canada Trust Branch and ATM
110 Taunton Rd W, Whitby ON L1R 3H8 1.49km -
President's Choice Financial ATM
920 Dundas St W, Whitby ON L1P 1P7 3.71km -
Scotiabank
3555 Thickson Rd N, Whitby ON L1R 2H1 4.08km














