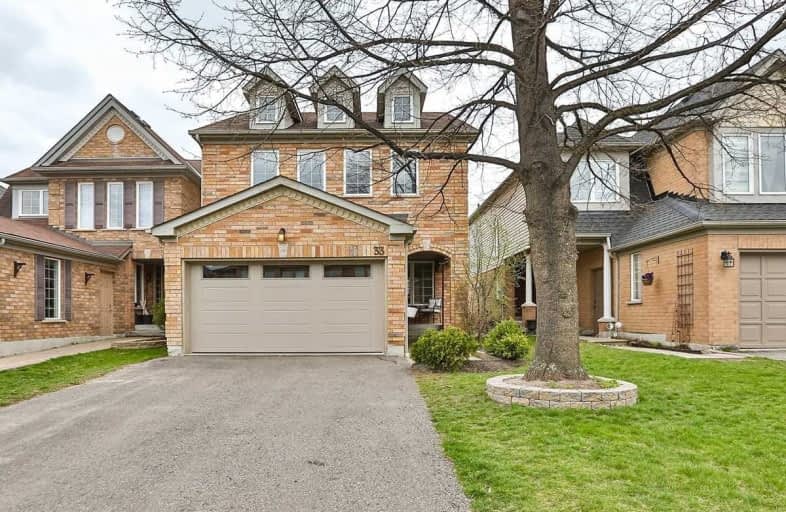
All Saints Elementary Catholic School
Elementary: Catholic
0.86 km
Colonel J E Farewell Public School
Elementary: Public
1.62 km
St Luke the Evangelist Catholic School
Elementary: Catholic
0.42 km
Jack Miner Public School
Elementary: Public
1.23 km
Captain Michael VandenBos Public School
Elementary: Public
0.29 km
Williamsburg Public School
Elementary: Public
0.38 km
ÉSC Saint-Charles-Garnier
Secondary: Catholic
2.23 km
Henry Street High School
Secondary: Public
3.85 km
All Saints Catholic Secondary School
Secondary: Catholic
0.86 km
Father Leo J Austin Catholic Secondary School
Secondary: Catholic
3.04 km
Donald A Wilson Secondary School
Secondary: Public
1.05 km
Sinclair Secondary School
Secondary: Public
3.38 km














