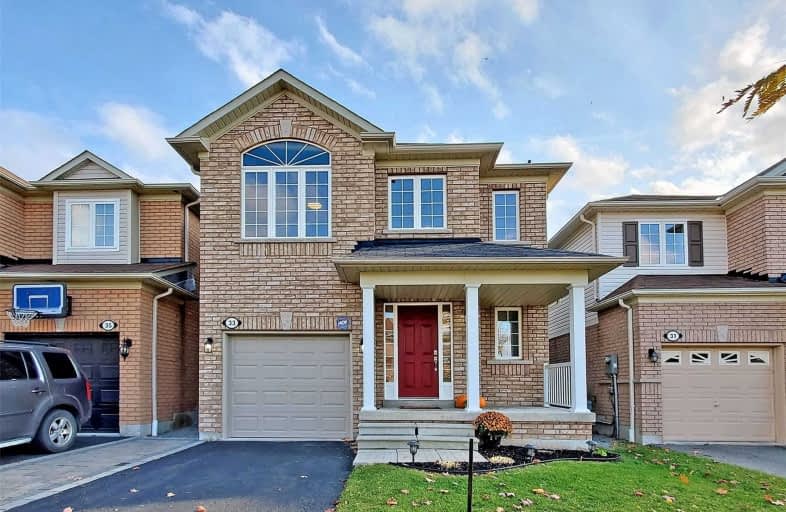
St Paul Catholic School
Elementary: Catholic
0.95 km
Stephen G Saywell Public School
Elementary: Public
1.54 km
Dr Robert Thornton Public School
Elementary: Public
1.77 km
Sir Samuel Steele Public School
Elementary: Public
1.03 km
John Dryden Public School
Elementary: Public
0.49 km
St Mark the Evangelist Catholic School
Elementary: Catholic
0.71 km
Father Donald MacLellan Catholic Sec Sch Catholic School
Secondary: Catholic
1.53 km
Monsignor Paul Dwyer Catholic High School
Secondary: Catholic
1.70 km
R S Mclaughlin Collegiate and Vocational Institute
Secondary: Public
1.90 km
Anderson Collegiate and Vocational Institute
Secondary: Public
2.63 km
Father Leo J Austin Catholic Secondary School
Secondary: Catholic
1.89 km
Sinclair Secondary School
Secondary: Public
2.29 km






