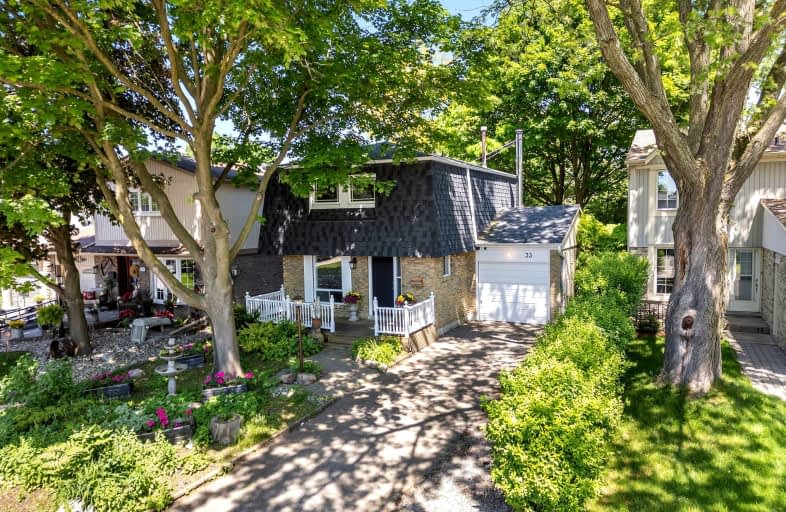Somewhat Walkable
- Some errands can be accomplished on foot.
62
/100
Some Transit
- Most errands require a car.
42
/100
Bikeable
- Some errands can be accomplished on bike.
55
/100

Earl A Fairman Public School
Elementary: Public
1.16 km
Ormiston Public School
Elementary: Public
1.82 km
St Matthew the Evangelist Catholic School
Elementary: Catholic
1.57 km
Glen Dhu Public School
Elementary: Public
1.57 km
Pringle Creek Public School
Elementary: Public
1.14 km
Julie Payette
Elementary: Public
1.04 km
Henry Street High School
Secondary: Public
2.22 km
All Saints Catholic Secondary School
Secondary: Catholic
1.72 km
Anderson Collegiate and Vocational Institute
Secondary: Public
1.66 km
Father Leo J Austin Catholic Secondary School
Secondary: Catholic
2.21 km
Donald A Wilson Secondary School
Secondary: Public
1.66 km
Sinclair Secondary School
Secondary: Public
3.05 km
-
E. A. Fairman park
1.2km -
Whitby Soccer Dome
695 ROSSLAND Rd W, Whitby ON 1.68km -
Peel Park
Burns St (Athol St), Whitby ON 2.25km
-
RBC Royal Bank
714 Rossland Rd E (Garden), Whitby ON L1N 9L3 1km -
TD Bank Financial Group
3050 Garden St (at Rossland Rd), Whitby ON L1R 2G7 1.08km -
TD Bank Financial Group
404 Dundas St W, Whitby ON L1N 2M7 1.52km














