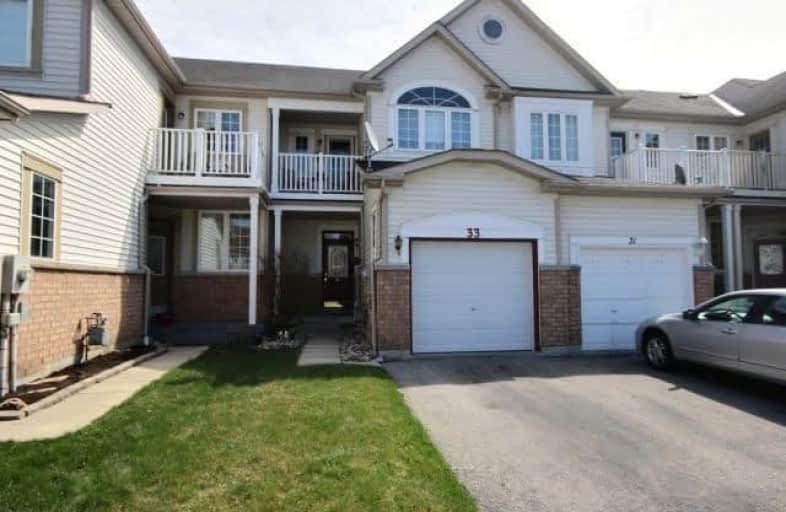Sold on Jul 02, 2018
Note: Property is not currently for sale or for rent.

-
Type: Att/Row/Twnhouse
-
Style: 2-Storey
-
Size: 1100 sqft
-
Lot Size: 19.69 x 109.91 Feet
-
Age: 16-30 years
-
Taxes: $3,648 per year
-
Days on Site: 56 Days
-
Added: Sep 07, 2019 (1 month on market)
-
Updated:
-
Last Checked: 2 months ago
-
MLS®#: E4120111
-
Listed By: Comfree commonsense network, brokerage
Location, Location, Location!!! Walking Distance To Shopping, Parks, Schools, The Lake, Conservation Area, Recreation Centre And The Go Train!!! One Owner Home! This Home Has Only Been Lived In By Mature Non-Smoking Adults With No Pets. Easy To Maintain Front & Rear Yard, With A Walkout To A Deck For Grilling And Relaxing. Finished Basement Perfect For A Playroom, Office Or Storage. Large Driveway That Can Easily Fit 2 Cars, Plus A Garage
Property Details
Facts for 33 Inlet Bay Drive, Whitby
Status
Days on Market: 56
Last Status: Sold
Sold Date: Jul 02, 2018
Closed Date: Aug 21, 2018
Expiry Date: Sep 06, 2018
Sold Price: $498,000
Unavailable Date: Jul 02, 2018
Input Date: May 07, 2018
Property
Status: Sale
Property Type: Att/Row/Twnhouse
Style: 2-Storey
Size (sq ft): 1100
Age: 16-30
Area: Whitby
Community: Port Whitby
Availability Date: Flex
Inside
Bedrooms: 3
Bathrooms: 2
Kitchens: 1
Rooms: 6
Den/Family Room: No
Air Conditioning: Central Air
Fireplace: No
Washrooms: 2
Building
Basement: Finished
Heat Type: Heat Pump
Heat Source: Gas
Exterior: Brick
Exterior: Vinyl Siding
Water Supply: Municipal
Special Designation: Unknown
Parking
Driveway: Private
Garage Spaces: 1
Garage Type: Attached
Covered Parking Spaces: 3
Total Parking Spaces: 4
Fees
Tax Year: 2017
Tax Legal Description: Pt Blk 148, Pl 40M1955, Pts 4, 5 & 6, Pl 40R20834,
Taxes: $3,648
Land
Cross Street: Victoria/Seaboard Ga
Municipality District: Whitby
Fronting On: East
Pool: None
Sewer: Sewers
Lot Depth: 109.91 Feet
Lot Frontage: 19.69 Feet
Acres: < .50
Rooms
Room details for 33 Inlet Bay Drive, Whitby
| Type | Dimensions | Description |
|---|---|---|
| 2nd Br Main | 2.87 x 3.61 | |
| Dining Main | 3.10 x 5.72 | |
| Kitchen Main | 0.43 x 4.11 | |
| Living Main | 3.10 x 5.72 | |
| Master 2nd | 3.20 x 5.03 | |
| 3rd Br 2nd | 2.51 x 2.74 | |
| Rec Bsmt | 3.71 x 5.44 |
| XXXXXXXX | XXX XX, XXXX |
XXXX XXX XXXX |
$XXX,XXX |
| XXX XX, XXXX |
XXXXXX XXX XXXX |
$XXX,XXX |
| XXXXXXXX XXXX | XXX XX, XXXX | $498,000 XXX XXXX |
| XXXXXXXX XXXXXX | XXX XX, XXXX | $524,900 XXX XXXX |

Earl A Fairman Public School
Elementary: PublicSt John the Evangelist Catholic School
Elementary: CatholicSt Marguerite d'Youville Catholic School
Elementary: CatholicWest Lynde Public School
Elementary: PublicSir William Stephenson Public School
Elementary: PublicWhitby Shores P.S. Public School
Elementary: PublicHenry Street High School
Secondary: PublicAll Saints Catholic Secondary School
Secondary: CatholicAnderson Collegiate and Vocational Institute
Secondary: PublicFather Leo J Austin Catholic Secondary School
Secondary: CatholicDonald A Wilson Secondary School
Secondary: PublicAjax High School
Secondary: Public

