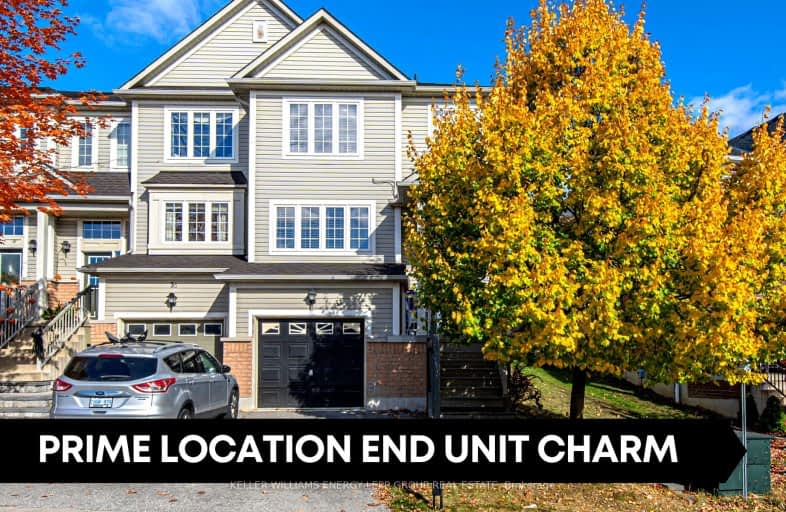
3D Walkthrough
Somewhat Walkable
- Some errands can be accomplished on foot.
55
/100
Some Transit
- Most errands require a car.
43
/100
Somewhat Bikeable
- Most errands require a car.
43
/100

Earl A Fairman Public School
Elementary: Public
1.55 km
St Bernard Catholic School
Elementary: Catholic
1.69 km
Ormiston Public School
Elementary: Public
1.31 km
St Matthew the Evangelist Catholic School
Elementary: Catholic
1.05 km
Glen Dhu Public School
Elementary: Public
1.30 km
Julie Payette
Elementary: Public
1.55 km
ÉSC Saint-Charles-Garnier
Secondary: Catholic
2.46 km
All Saints Catholic Secondary School
Secondary: Catholic
1.53 km
Anderson Collegiate and Vocational Institute
Secondary: Public
2.04 km
Father Leo J Austin Catholic Secondary School
Secondary: Catholic
1.80 km
Donald A Wilson Secondary School
Secondary: Public
1.54 km
Sinclair Secondary School
Secondary: Public
2.59 km
-
Bradley Park
Whitby ON 0.74km -
E. A. Fairman park
1.57km -
Baycliffe Park
67 Baycliffe Dr, Whitby ON L1P 1W7 2.52km
-
TD Canada Trust Branch and ATM
110 Taunton Rd W, Whitby ON L1R 3H8 2.28km -
Scotiabank
403 Brock St S, Whitby ON L1N 4K5 2.34km -
Localcoin Bitcoin ATM - Dryden Variety
3555 Thickson Rd N, Whitby ON L1R 2H1 2.61km













