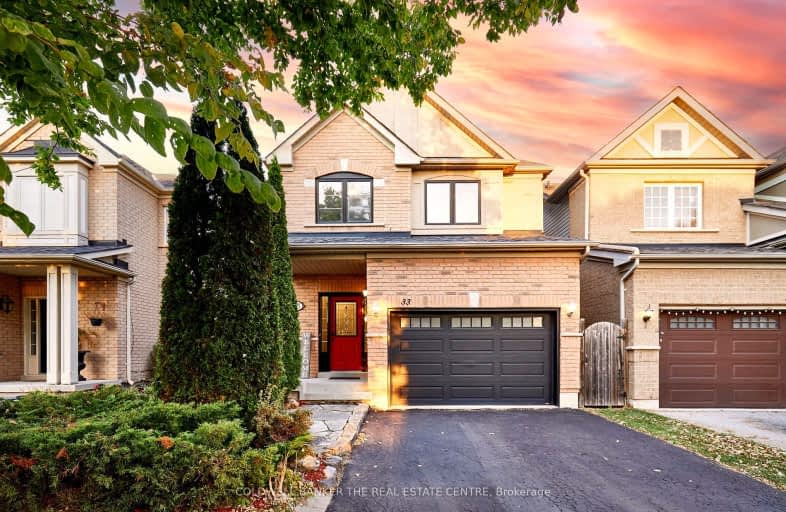Car-Dependent
- Almost all errands require a car.
17
/100
Some Transit
- Most errands require a car.
40
/100
Somewhat Bikeable
- Most errands require a car.
33
/100

All Saints Elementary Catholic School
Elementary: Catholic
1.11 km
Colonel J E Farewell Public School
Elementary: Public
0.66 km
St Luke the Evangelist Catholic School
Elementary: Catholic
1.59 km
Jack Miner Public School
Elementary: Public
2.32 km
Captain Michael VandenBos Public School
Elementary: Public
1.21 km
Williamsburg Public School
Elementary: Public
1.45 km
ÉSC Saint-Charles-Garnier
Secondary: Catholic
3.40 km
Henry Street High School
Secondary: Public
3.22 km
All Saints Catholic Secondary School
Secondary: Catholic
1.02 km
Father Leo J Austin Catholic Secondary School
Secondary: Catholic
3.92 km
Donald A Wilson Secondary School
Secondary: Public
0.97 km
Sinclair Secondary School
Secondary: Public
4.41 km
-
Country Lane Park
Whitby ON 1.65km -
Central Park
Michael Blvd, Whitby ON 2.8km -
Hobbs Park
28 Westport Dr, Whitby ON L1R 0J3 2.91km
-
RBC Royal Bank
480 Taunton Rd E (Baldwin), Whitby ON L1N 5R5 3.33km -
Localcoin Bitcoin ATM - Anderson Jug City
728 Anderson St, Whitby ON L1N 3V6 3.89km -
CIBC
308 Taunton Rd E, Whitby ON L1R 0H4 4km














