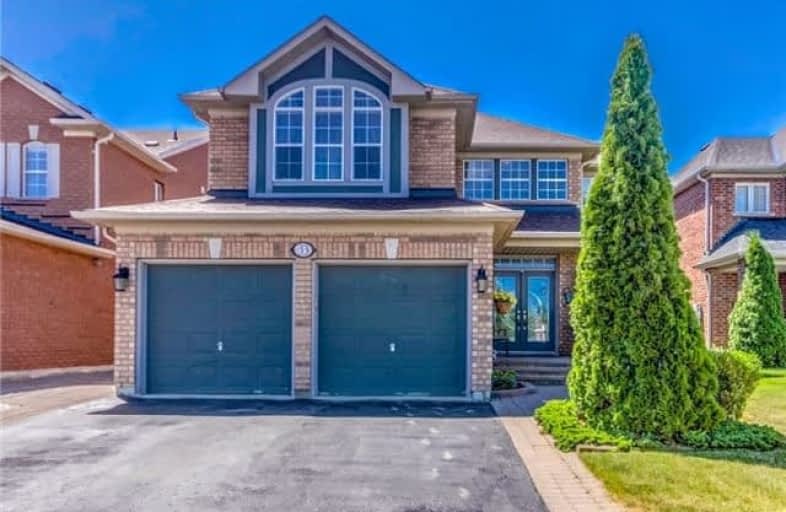
All Saints Elementary Catholic School
Elementary: Catholic
1.45 km
ÉIC Saint-Charles-Garnier
Elementary: Catholic
1.39 km
St Luke the Evangelist Catholic School
Elementary: Catholic
0.52 km
Jack Miner Public School
Elementary: Public
0.66 km
Captain Michael VandenBos Public School
Elementary: Public
0.94 km
Williamsburg Public School
Elementary: Public
0.78 km
ÉSC Saint-Charles-Garnier
Secondary: Catholic
1.38 km
Henry Street High School
Secondary: Public
4.40 km
All Saints Catholic Secondary School
Secondary: Catholic
1.50 km
Father Leo J Austin Catholic Secondary School
Secondary: Catholic
2.50 km
Donald A Wilson Secondary School
Secondary: Public
1.71 km
Sinclair Secondary School
Secondary: Public
2.66 km













