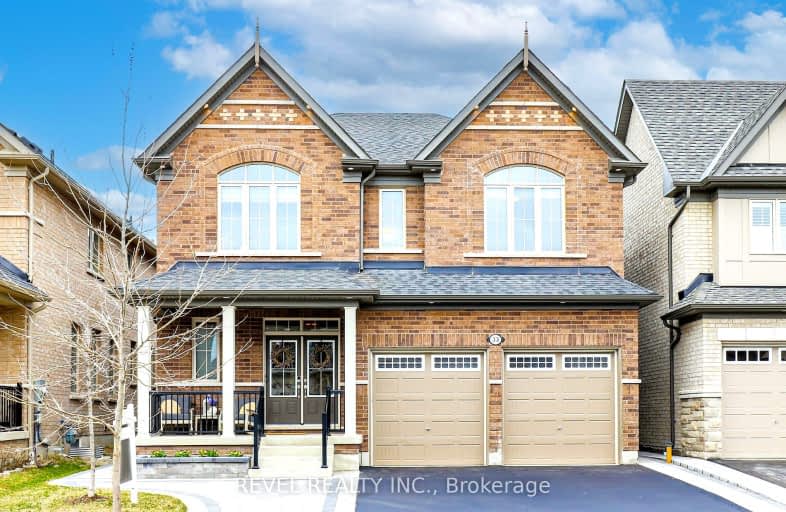
Video Tour
Car-Dependent
- Almost all errands require a car.
1
/100
Some Transit
- Most errands require a car.
37
/100
Somewhat Bikeable
- Almost all errands require a car.
22
/100

All Saints Elementary Catholic School
Elementary: Catholic
1.46 km
Colonel J E Farewell Public School
Elementary: Public
1.46 km
St Luke the Evangelist Catholic School
Elementary: Catholic
1.40 km
Jack Miner Public School
Elementary: Public
2.22 km
Captain Michael VandenBos Public School
Elementary: Public
1.18 km
Williamsburg Public School
Elementary: Public
1.02 km
ÉSC Saint-Charles-Garnier
Secondary: Catholic
3.16 km
Henry Street High School
Secondary: Public
4.00 km
All Saints Catholic Secondary School
Secondary: Catholic
1.39 km
Donald A Wilson Secondary School
Secondary: Public
1.46 km
Notre Dame Catholic Secondary School
Secondary: Catholic
3.83 km
J Clarke Richardson Collegiate
Secondary: Public
3.79 km
-
Country Lane Park
Whitby ON 1.43km -
Whitby Soccer Dome
695 ROSSLAND Rd W, Whitby ON 1.48km -
E. A. Fairman park
2.78km
-
President's Choice Financial Pavilion and ATM
200 Taunton Rd W, Whitby ON L1R 3H8 2.77km -
TD Bank Financial Group
110 Taunton Rd W, Whitby ON L1R 3H8 2.96km -
TD Canada Trust ATM
3050 Garden St, Whitby ON L1R 2G7 3.28km













