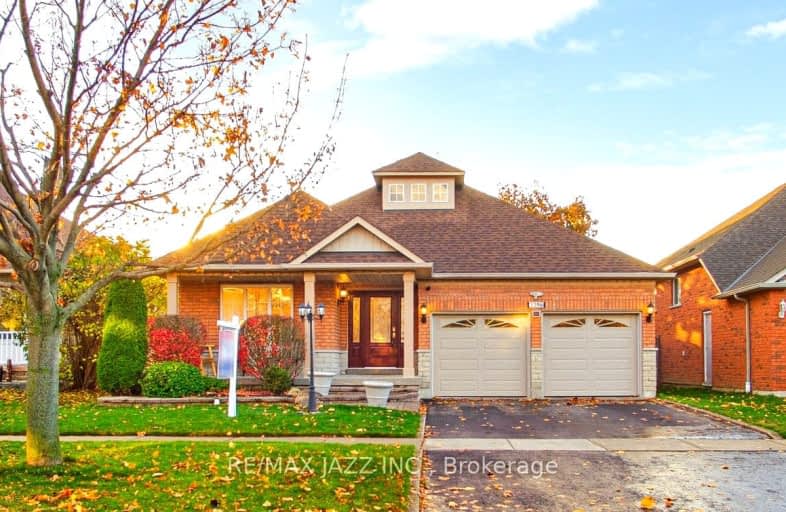
3D Walkthrough
Car-Dependent
- Most errands require a car.
44
/100
Some Transit
- Most errands require a car.
43
/100
Somewhat Bikeable
- Most errands require a car.
36
/100

St Paul Catholic School
Elementary: Catholic
1.16 km
Stephen G Saywell Public School
Elementary: Public
1.68 km
Dr Robert Thornton Public School
Elementary: Public
2.00 km
Sir Samuel Steele Public School
Elementary: Public
0.86 km
John Dryden Public School
Elementary: Public
0.38 km
St Mark the Evangelist Catholic School
Elementary: Catholic
0.65 km
Father Donald MacLellan Catholic Sec Sch Catholic School
Secondary: Catholic
1.48 km
Monsignor Paul Dwyer Catholic High School
Secondary: Catholic
1.63 km
R S Mclaughlin Collegiate and Vocational Institute
Secondary: Public
1.88 km
Anderson Collegiate and Vocational Institute
Secondary: Public
2.88 km
Father Leo J Austin Catholic Secondary School
Secondary: Catholic
1.95 km
Sinclair Secondary School
Secondary: Public
2.25 km
-
Airmen's Park
Oshawa ON L1J 8P5 1.7km -
Willowbrook Park
3.1km -
Limerick Park
Donegal Ave, Oshawa ON 3.42km
-
Scotiabank
3555 Thickson Rd N, Whitby ON L1R 2H1 0.81km -
BMO Bank of Montreal
800 Taunton Rd E, Oshawa ON L1K 1B7 1.73km -
CIBC
500 Rossland Rd W (Stevenson rd), Oshawa ON L1J 3H2 1.86km













