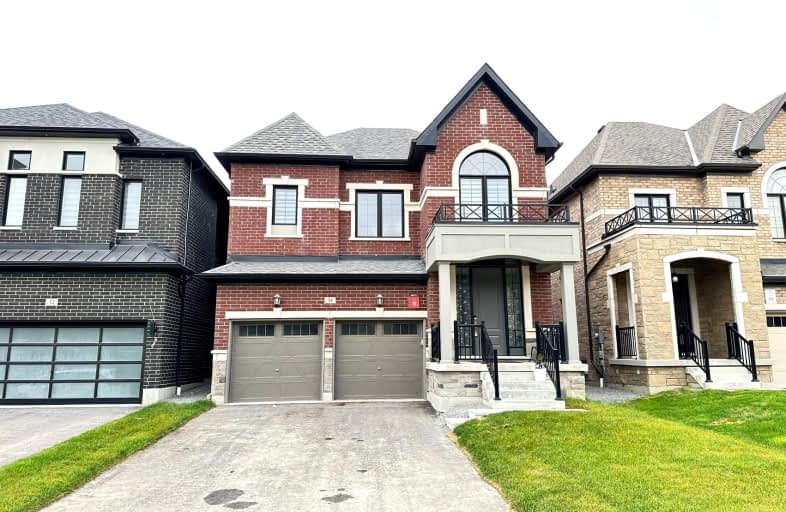Car-Dependent
- Almost all errands require a car.
1
/100
Some Transit
- Most errands require a car.
36
/100
Somewhat Bikeable
- Most errands require a car.
25
/100

All Saints Elementary Catholic School
Elementary: Catholic
1.32 km
Colonel J E Farewell Public School
Elementary: Public
1.60 km
St Luke the Evangelist Catholic School
Elementary: Catholic
1.08 km
Jack Miner Public School
Elementary: Public
1.90 km
Captain Michael VandenBos Public School
Elementary: Public
0.92 km
Williamsburg Public School
Elementary: Public
0.66 km
ÉSC Saint-Charles-Garnier
Secondary: Catholic
2.81 km
Henry Street High School
Secondary: Public
4.08 km
All Saints Catholic Secondary School
Secondary: Catholic
1.27 km
Father Leo J Austin Catholic Secondary School
Secondary: Catholic
3.73 km
Donald A Wilson Secondary School
Secondary: Public
1.39 km
Sinclair Secondary School
Secondary: Public
4.04 km
-
Baycliffe Park
67 Baycliffe Dr, Whitby ON L1P 1W7 0.54km -
Country Lane Park
Whitby ON 1.1km -
Whitby Soccer Dome
695 ROSSLAND Rd W, Whitby ON 1.44km
-
RBC Royal Bank
714 Rossland Rd E (Garden), Whitby ON L1N 9L3 3.37km -
TD Bank Financial Group
404 Dundas St W, Whitby ON L1N 2M7 3.51km -
Scotiabank
309 Dundas St W, Whitby ON L1N 2M6 3.58km














