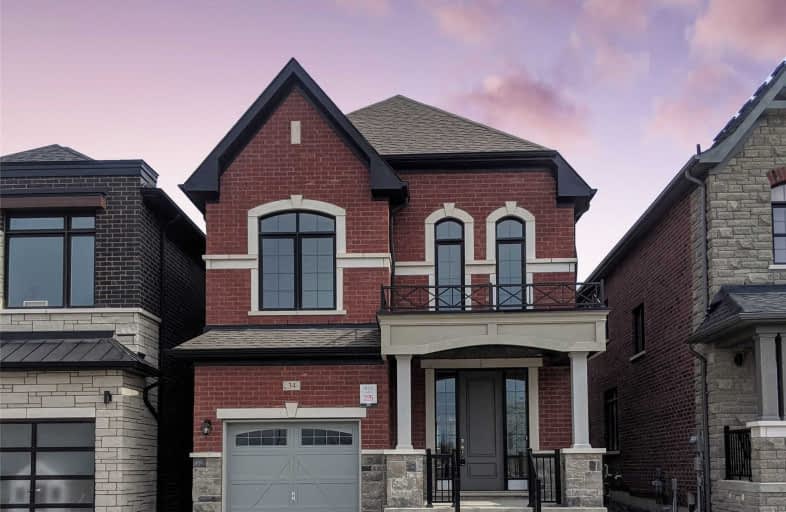
All Saints Elementary Catholic School
Elementary: Catholic
1.16 km
Colonel J E Farewell Public School
Elementary: Public
1.04 km
St Luke the Evangelist Catholic School
Elementary: Catholic
1.38 km
Jack Miner Public School
Elementary: Public
2.16 km
Captain Michael VandenBos Public School
Elementary: Public
1.05 km
Williamsburg Public School
Elementary: Public
1.14 km
ÉSC Saint-Charles-Garnier
Secondary: Catholic
3.20 km
Henry Street High School
Secondary: Public
3.58 km
All Saints Catholic Secondary School
Secondary: Catholic
1.08 km
Father Leo J Austin Catholic Secondary School
Secondary: Catholic
3.88 km
Donald A Wilson Secondary School
Secondary: Public
1.11 km
Sinclair Secondary School
Secondary: Public
4.30 km













