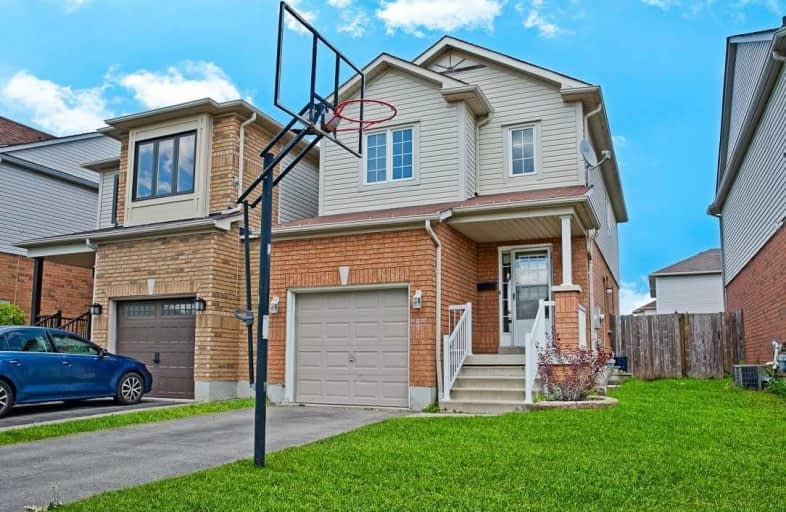
ÉIC Saint-Charles-Garnier
Elementary: Catholic
1.63 km
St Bernard Catholic School
Elementary: Catholic
1.43 km
Ormiston Public School
Elementary: Public
1.84 km
Fallingbrook Public School
Elementary: Public
1.17 km
Glen Dhu Public School
Elementary: Public
2.17 km
Sir Samuel Steele Public School
Elementary: Public
1.66 km
ÉSC Saint-Charles-Garnier
Secondary: Catholic
1.63 km
All Saints Catholic Secondary School
Secondary: Catholic
3.87 km
Anderson Collegiate and Vocational Institute
Secondary: Public
4.20 km
Father Leo J Austin Catholic Secondary School
Secondary: Catholic
1.35 km
Donald A Wilson Secondary School
Secondary: Public
4.01 km
Sinclair Secondary School
Secondary: Public
0.47 km










