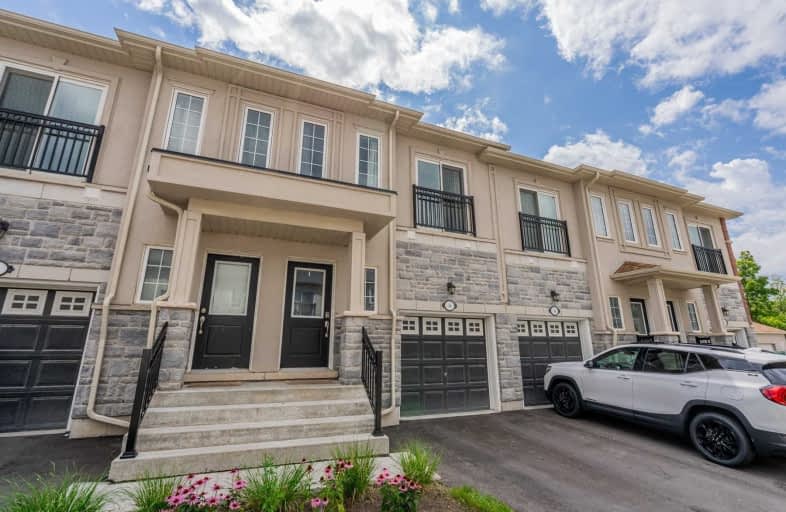
St Theresa Catholic School
Elementary: Catholic
0.47 km
ÉÉC Jean-Paul II
Elementary: Catholic
0.74 km
C E Broughton Public School
Elementary: Public
0.22 km
Sir William Stephenson Public School
Elementary: Public
1.76 km
Pringle Creek Public School
Elementary: Public
0.97 km
Julie Payette
Elementary: Public
0.74 km
Henry Street High School
Secondary: Public
1.95 km
All Saints Catholic Secondary School
Secondary: Catholic
3.34 km
Anderson Collegiate and Vocational Institute
Secondary: Public
0.40 km
Father Leo J Austin Catholic Secondary School
Secondary: Catholic
3.20 km
Donald A Wilson Secondary School
Secondary: Public
3.24 km
Sinclair Secondary School
Secondary: Public
4.09 km




