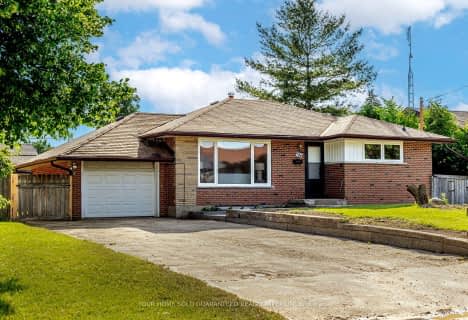
St Theresa Catholic School
Elementary: Catholic
1.03 km
St Paul Catholic School
Elementary: Catholic
1.01 km
Stephen G Saywell Public School
Elementary: Public
1.25 km
Dr Robert Thornton Public School
Elementary: Public
0.30 km
C E Broughton Public School
Elementary: Public
1.36 km
Bellwood Public School
Elementary: Public
1.64 km
Father Donald MacLellan Catholic Sec Sch Catholic School
Secondary: Catholic
2.33 km
Durham Alternative Secondary School
Secondary: Public
2.81 km
Monsignor Paul Dwyer Catholic High School
Secondary: Catholic
2.56 km
R S Mclaughlin Collegiate and Vocational Institute
Secondary: Public
2.38 km
Anderson Collegiate and Vocational Institute
Secondary: Public
1.14 km
Father Leo J Austin Catholic Secondary School
Secondary: Catholic
2.82 km












