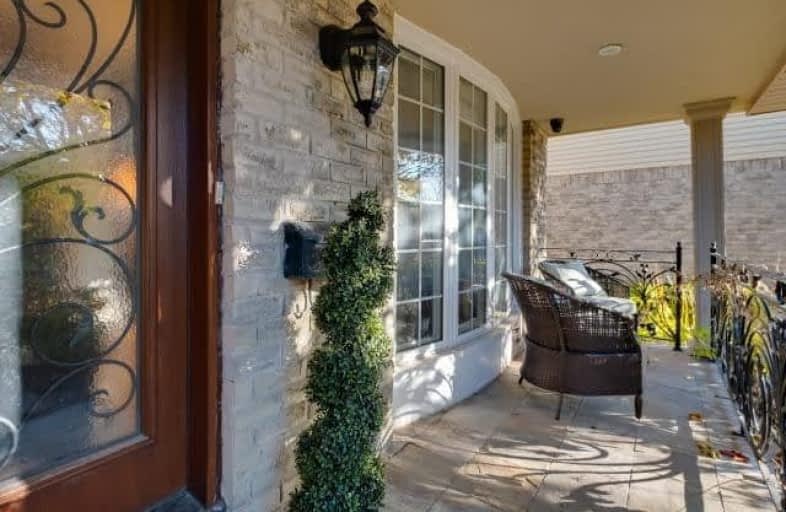
St Theresa Catholic School
Elementary: Catholic
1.05 km
St Paul Catholic School
Elementary: Catholic
0.98 km
Stephen G Saywell Public School
Elementary: Public
1.24 km
Dr Robert Thornton Public School
Elementary: Public
0.30 km
C E Broughton Public School
Elementary: Public
1.37 km
Bellwood Public School
Elementary: Public
1.67 km
Father Donald MacLellan Catholic Sec Sch Catholic School
Secondary: Catholic
2.31 km
Durham Alternative Secondary School
Secondary: Public
2.82 km
Monsignor Paul Dwyer Catholic High School
Secondary: Catholic
2.54 km
R S Mclaughlin Collegiate and Vocational Institute
Secondary: Public
2.37 km
Anderson Collegiate and Vocational Institute
Secondary: Public
1.16 km
Father Leo J Austin Catholic Secondary School
Secondary: Catholic
2.79 km














