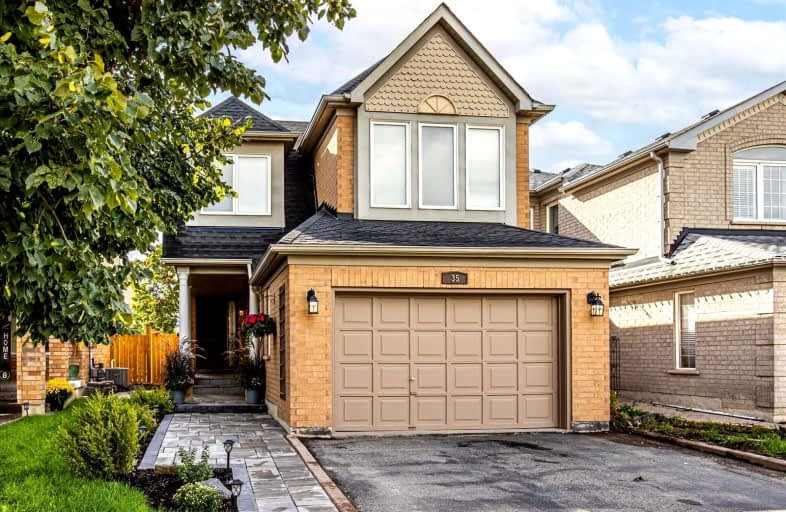
All Saints Elementary Catholic School
Elementary: Catholic
0.87 km
Colonel J E Farewell Public School
Elementary: Public
1.62 km
St Luke the Evangelist Catholic School
Elementary: Catholic
0.43 km
Jack Miner Public School
Elementary: Public
1.24 km
Captain Michael VandenBos Public School
Elementary: Public
0.30 km
Williamsburg Public School
Elementary: Public
0.37 km
ÉSC Saint-Charles-Garnier
Secondary: Catholic
2.24 km
Henry Street High School
Secondary: Public
3.85 km
All Saints Catholic Secondary School
Secondary: Catholic
0.87 km
Father Leo J Austin Catholic Secondary School
Secondary: Catholic
3.05 km
Donald A Wilson Secondary School
Secondary: Public
1.05 km
Sinclair Secondary School
Secondary: Public
3.39 km














