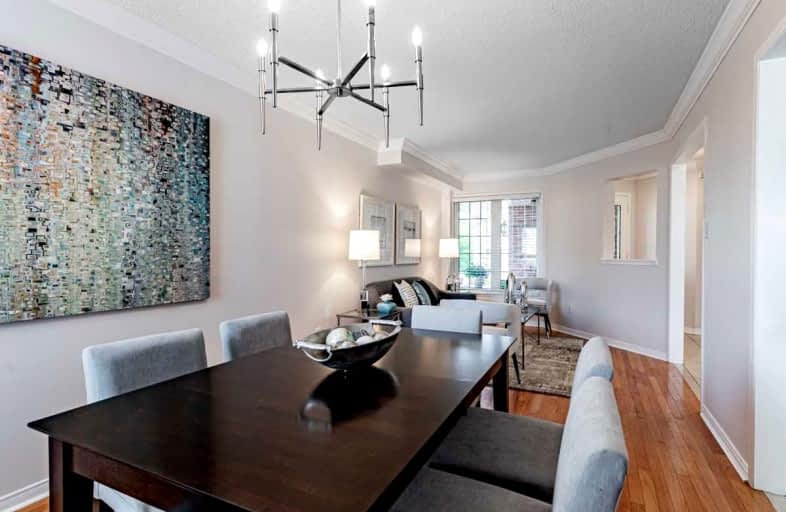
All Saints Elementary Catholic School
Elementary: Catholic
1.27 km
ÉIC Saint-Charles-Garnier
Elementary: Catholic
1.52 km
St Luke the Evangelist Catholic School
Elementary: Catholic
0.34 km
Jack Miner Public School
Elementary: Public
0.65 km
Captain Michael VandenBos Public School
Elementary: Public
0.76 km
Williamsburg Public School
Elementary: Public
0.68 km
ÉSC Saint-Charles-Garnier
Secondary: Catholic
1.51 km
Henry Street High School
Secondary: Public
4.23 km
All Saints Catholic Secondary School
Secondary: Catholic
1.32 km
Father Leo J Austin Catholic Secondary School
Secondary: Catholic
2.52 km
Donald A Wilson Secondary School
Secondary: Public
1.53 km
Sinclair Secondary School
Secondary: Public
2.73 km














