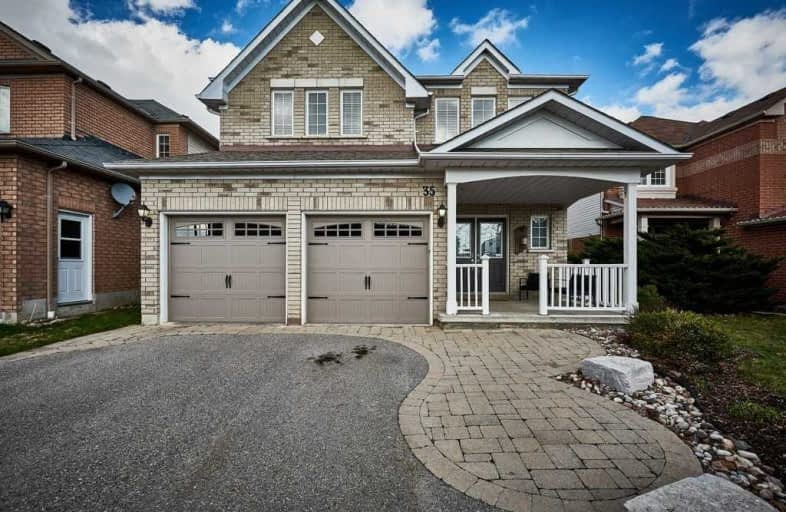
St Paul Catholic School
Elementary: Catholic
1.91 km
St Bernard Catholic School
Elementary: Catholic
1.57 km
Glen Dhu Public School
Elementary: Public
1.74 km
Sir Samuel Steele Public School
Elementary: Public
0.17 km
John Dryden Public School
Elementary: Public
0.47 km
St Mark the Evangelist Catholic School
Elementary: Catholic
0.34 km
Father Donald MacLellan Catholic Sec Sch Catholic School
Secondary: Catholic
2.21 km
Monsignor Paul Dwyer Catholic High School
Secondary: Catholic
2.32 km
R S Mclaughlin Collegiate and Vocational Institute
Secondary: Public
2.64 km
Anderson Collegiate and Vocational Institute
Secondary: Public
3.30 km
Father Leo J Austin Catholic Secondary School
Secondary: Catholic
1.46 km
Sinclair Secondary School
Secondary: Public
1.50 km






