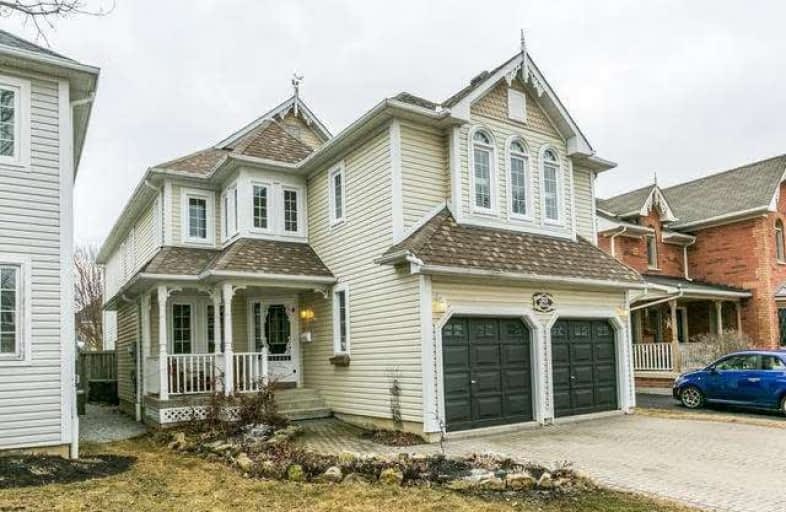Sold on Apr 19, 2018
Note: Property is not currently for sale or for rent.

-
Type: Detached
-
Style: 2-Storey
-
Size: 2500 sqft
-
Lot Size: 39.37 x 114.83 Feet
-
Age: 16-30 years
-
Taxes: $6,047 per year
-
Days on Site: 8 Days
-
Added: Sep 07, 2019 (1 week on market)
-
Updated:
-
Last Checked: 2 months ago
-
MLS®#: E4092999
-
Listed By: Keller williams energy real estate, brokerage
Welcome Home To This Charming 4 Bedroom, 3 Bathroom Home Located In Central Brooklin. Situated On Quiet Street In A Mature Neighborhood, This Home Features An Open Concept Two Story Family Room, A Spacious Eat In Kitchen With New Caesarstone Countertop & Plenty Of Cupboards, Including A Breakfast Bar With Seating For 4 +. Master Boasts Walk-In Closet & 4Pc Ensuite Including Soaker Tub. Large Deck Off The Kitchen Is The Perfect Place To Entertain This Summer!
Extras
Dbl Car Garage, W/Entry Into Main Floor Laundry+Entry To Side Yard. Walk To Schools And Parks. Rough/In For Cva, Incl Tv Mount Main Floor. Incl Kitchen Appliances, B/I Dw, Washer/Dryer, Upright Freezer, Gazebo, G/Door Opener, Bar & Stools
Property Details
Facts for 35 Wells Crescent, Whitby
Status
Days on Market: 8
Last Status: Sold
Sold Date: Apr 19, 2018
Closed Date: May 11, 2018
Expiry Date: Jul 29, 2018
Sold Price: $722,300
Unavailable Date: Apr 19, 2018
Input Date: Apr 11, 2018
Property
Status: Sale
Property Type: Detached
Style: 2-Storey
Size (sq ft): 2500
Age: 16-30
Area: Whitby
Community: Brooklin
Availability Date: 15 To 90
Inside
Bedrooms: 4
Bathrooms: 3
Kitchens: 1
Rooms: 9
Den/Family Room: Yes
Air Conditioning: Central Air
Fireplace: Yes
Laundry Level: Main
Central Vacuum: N
Washrooms: 3
Utilities
Electricity: Yes
Gas: Yes
Cable: Yes
Telephone: Yes
Building
Basement: Full
Heat Type: Forced Air
Heat Source: Gas
Exterior: Vinyl Siding
Elevator: N
Water Supply: Municipal
Special Designation: Unknown
Parking
Driveway: Pvt Double
Garage Spaces: 2
Garage Type: Attached
Covered Parking Spaces: 4
Total Parking Spaces: 6
Fees
Tax Year: 2017
Tax Legal Description: Pcl 59-1, Sec 40M1803, Lt 59, Pl 40M1803
Taxes: $6,047
Highlights
Feature: Fenced Yard
Feature: Library
Feature: Place Of Worship
Feature: Public Transit
Feature: Rec Centre
Feature: School
Land
Cross Street: Watford And Winchest
Municipality District: Whitby
Fronting On: North
Parcel Number: 164340230
Pool: None
Sewer: Sewers
Lot Depth: 114.83 Feet
Lot Frontage: 39.37 Feet
Lot Irregularities: S/T Lt 715664; Whitby
Additional Media
- Virtual Tour: https://vtours.redhomemedia.ca/992180?idx=1
Rooms
Room details for 35 Wells Crescent, Whitby
| Type | Dimensions | Description |
|---|---|---|
| Kitchen Main | 3.89 x 3.12 | Laminate, Backsplash, Breakfast Bar |
| Breakfast Main | 3.89 x 3.46 | Laminate, Walk-Out |
| Family Main | 4.79 x 4.13 | Laminate, Fireplace |
| Dining Main | 3.21 x 3.91 | Laminate, Breakfast Bar |
| Master 2nd | 3.97 x 5.44 | Broadloom, W/I Closet, 4 Pc Bath |
| 2nd Br 2nd | 3.00 x 3.14 | Broadloom, Closet |
| 3rd Br 2nd | 3.42 x 5.36 | Broadloom, Closet |
| 4th Br 2nd | 3.36 x 3.00 | Broadloom, Closet |
| XXXXXXXX | XXX XX, XXXX |
XXXX XXX XXXX |
$XXX,XXX |
| XXX XX, XXXX |
XXXXXX XXX XXXX |
$XXX,XXX | |
| XXXXXXXX | XXX XX, XXXX |
XXXXXXX XXX XXXX |
|
| XXX XX, XXXX |
XXXXXX XXX XXXX |
$XXX,XXX |
| XXXXXXXX XXXX | XXX XX, XXXX | $722,300 XXX XXXX |
| XXXXXXXX XXXXXX | XXX XX, XXXX | $729,000 XXX XXXX |
| XXXXXXXX XXXXXXX | XXX XX, XXXX | XXX XXXX |
| XXXXXXXX XXXXXX | XXX XX, XXXX | $729,900 XXX XXXX |

St Leo Catholic School
Elementary: CatholicMeadowcrest Public School
Elementary: PublicSt John Paull II Catholic Elementary School
Elementary: CatholicWinchester Public School
Elementary: PublicBlair Ridge Public School
Elementary: PublicBrooklin Village Public School
Elementary: PublicÉSC Saint-Charles-Garnier
Secondary: CatholicBrooklin High School
Secondary: PublicAll Saints Catholic Secondary School
Secondary: CatholicFather Leo J Austin Catholic Secondary School
Secondary: CatholicDonald A Wilson Secondary School
Secondary: PublicSinclair Secondary School
Secondary: Public- 3 bath
- 4 bed
- 2000 sqft
534 Windfields Farm Drive, Oshawa, Ontario • L1L 0L8 • Windfields



