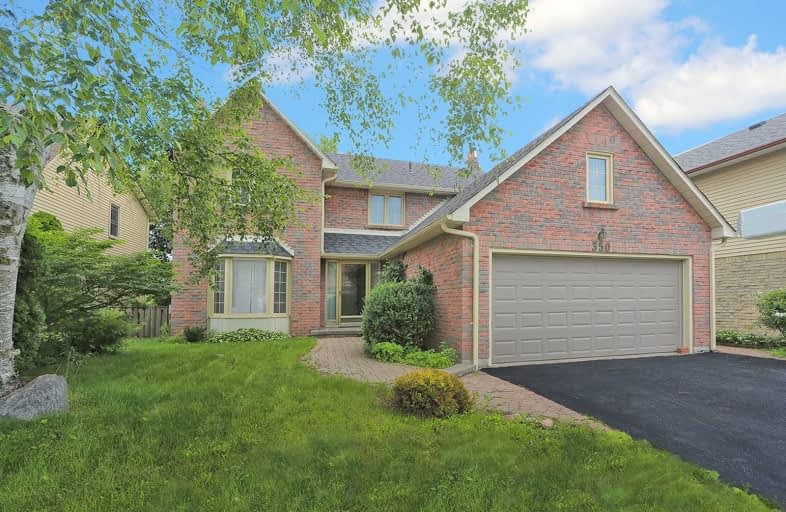
St Theresa Catholic School
Elementary: Catholic
1.15 km
St Paul Catholic School
Elementary: Catholic
0.90 km
Stephen G Saywell Public School
Elementary: Public
1.14 km
Dr Robert Thornton Public School
Elementary: Public
0.21 km
C E Broughton Public School
Elementary: Public
1.47 km
Bellwood Public School
Elementary: Public
1.71 km
Father Donald MacLellan Catholic Sec Sch Catholic School
Secondary: Catholic
2.21 km
Durham Alternative Secondary School
Secondary: Public
2.75 km
Monsignor Paul Dwyer Catholic High School
Secondary: Catholic
2.44 km
R S Mclaughlin Collegiate and Vocational Institute
Secondary: Public
2.27 km
Anderson Collegiate and Vocational Institute
Secondary: Public
1.26 km
Father Leo J Austin Catholic Secondary School
Secondary: Catholic
2.80 km




