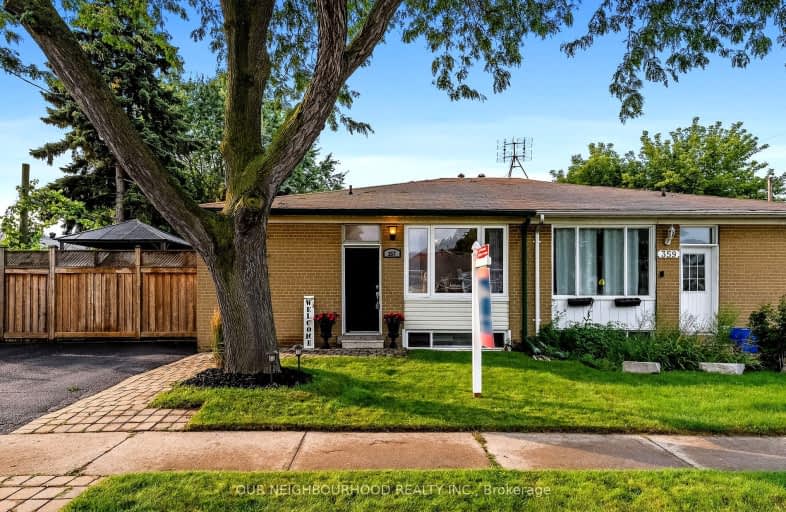Car-Dependent
- Most errands require a car.
47
/100
Some Transit
- Most errands require a car.
46
/100
Somewhat Bikeable
- Most errands require a car.
40
/100

St Theresa Catholic School
Elementary: Catholic
0.98 km
ÉÉC Jean-Paul II
Elementary: Catholic
0.10 km
C E Broughton Public School
Elementary: Public
0.93 km
Sir William Stephenson Public School
Elementary: Public
1.24 km
Pringle Creek Public School
Elementary: Public
1.69 km
Julie Payette
Elementary: Public
1.25 km
Father Donald MacLellan Catholic Sec Sch Catholic School
Secondary: Catholic
4.24 km
Henry Street High School
Secondary: Public
1.78 km
Anderson Collegiate and Vocational Institute
Secondary: Public
1.06 km
Father Leo J Austin Catholic Secondary School
Secondary: Catholic
3.92 km
Donald A Wilson Secondary School
Secondary: Public
3.70 km
Sinclair Secondary School
Secondary: Public
4.80 km
-
Central Park
Michael Blvd, Whitby ON 2.49km -
Limerick Park
Donegal Ave, Oshawa ON 2.56km -
Willow Park
50 Willow Park Dr, Whitby ON 3.01km
-
TD Bank Financial Group
80 Thickson Rd N (Nichol Ave), Whitby ON L1N 3R1 1.06km -
Localcoin Bitcoin ATM - Anderson Jug City
728 Anderson St, Whitby ON L1N 3V6 1.82km -
Scotiabank
601 Victoria St W (Whitby Shores Shoppjng Centre), Whitby ON L1N 0E4 2.62km














