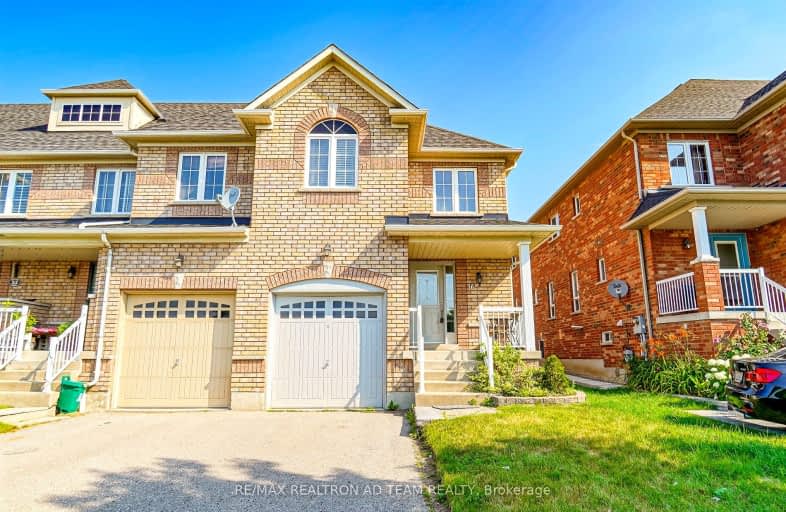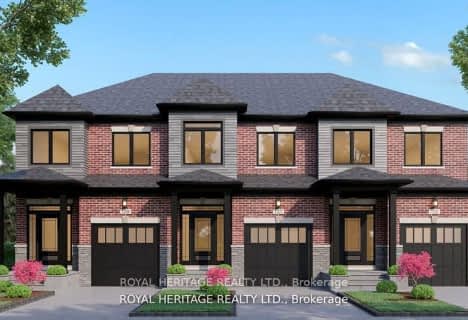Car-Dependent
- Almost all errands require a car.
Some Transit
- Most errands require a car.
Somewhat Bikeable
- Most errands require a car.

St Theresa Catholic School
Elementary: CatholicStephen G Saywell Public School
Elementary: PublicDr Robert Thornton Public School
Elementary: PublicÉÉC Jean-Paul II
Elementary: CatholicWaverly Public School
Elementary: PublicBellwood Public School
Elementary: PublicDCE - Under 21 Collegiate Institute and Vocational School
Secondary: PublicFather Donald MacLellan Catholic Sec Sch Catholic School
Secondary: CatholicDurham Alternative Secondary School
Secondary: PublicMonsignor Paul Dwyer Catholic High School
Secondary: CatholicR S Mclaughlin Collegiate and Vocational Institute
Secondary: PublicAnderson Collegiate and Vocational Institute
Secondary: Public-
Peel Park
Burns St (Athol St), Whitby ON 2.92km -
Rotary Centennial Park
Whitby ON 3.06km -
Rotary Sunrise Lake Park
269 Water St, Whitby ON 3.48km
-
TD Bank Financial Group
80 Thickson Rd N (Nichol Ave), Whitby ON L1N 3R1 1.28km -
RBC Royal Bank
1761 Victoria St E (Thickson Rd S), Whitby ON L1N 9W4 1.36km -
TD Bank Financial Group
150 Consumers Dr, Whitby ON L1N 9S3 2.5km
- 3 bath
- 3 bed
- 1500 sqft
127 Hickory Street North, Whitby, Ontario • L1N 3X6 • Downtown Whitby
- 3 bath
- 3 bed
- 1500 sqft
129 Hickory Street North, Whitby, Ontario • L1N 3X6 • Downtown Whitby
- 3 bath
- 3 bed
- 1500 sqft
125 Hickory Street North, Whitby, Ontario • L1N 3X6 • Downtown Whitby









