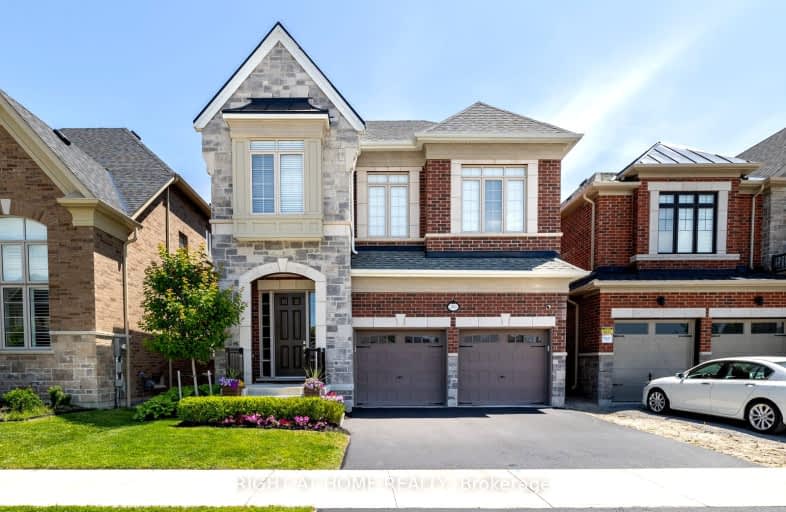
Car-Dependent
- Almost all errands require a car.
Some Transit
- Most errands require a car.
Somewhat Bikeable
- Most errands require a car.

ÉIC Saint-Charles-Garnier
Elementary: CatholicSt Luke the Evangelist Catholic School
Elementary: CatholicJack Miner Public School
Elementary: PublicCaptain Michael VandenBos Public School
Elementary: PublicWilliamsburg Public School
Elementary: PublicRobert Munsch Public School
Elementary: PublicÉSC Saint-Charles-Garnier
Secondary: CatholicHenry Street High School
Secondary: PublicAll Saints Catholic Secondary School
Secondary: CatholicFather Leo J Austin Catholic Secondary School
Secondary: CatholicDonald A Wilson Secondary School
Secondary: PublicSinclair Secondary School
Secondary: Public-
St Louis Bar and Grill
10 Broadleaf Avenue, Whitby, ON L1R 0B5 1.62km -
Bollocks Pub & Kitchen
30 Taunton Road E, Whitby, ON L1R 0A1 1.74km -
The Royal Oak
304 Taunton Road E, Whitby, ON L1R 3K4 2.51km
-
McDonald's
4100 Baldwin Street S, Whitby, ON L1R 3H8 1.43km -
Starbucks
3940 Brock St N, Whitby, ON L1R 2Y4 1.57km -
Tim Hortons
130 Taunton Rd West, Whitby, ON L1R 3H8 1.42km
-
fit4less
3500 Brock Street N, Unit 1, Whitby, ON L1R 3J4 1.93km -
LA Fitness
350 Taunton Road East, Whitby, ON L1R 0H4 2.55km -
Orangetheory Fitness Whitby
4071 Thickson Rd N, Whitby, ON L1R 2X3 4.07km
-
Shoppers Drug Mart
4081 Thickson Rd N, Whitby, ON L1R 2X3 4.07km -
Shoppers Drug Mart
910 Dundas Street W, Whitby, ON L1P 1P7 4.27km -
I.D.A. - Jerry's Drug Warehouse
223 Brock St N, Whitby, ON L1N 4N6 4.42km
-
Bento Sushi
200 Taunton Road West, Whitby, ON L1R 3H8 1.09km -
McDonald's
4100 Baldwin Street S, Whitby, ON L1R 3H8 1.43km -
Odd Burger
150 Taunton Road W, Whitby, ON L1R 3H8 1.45km
-
Whitby Mall
1615 Dundas Street E, Whitby, ON L1N 7G3 6.23km -
Oshawa Centre
419 King Street West, Oshawa, ON L1J 2K5 8.19km -
SmartCentres Pickering
1899 Brock Road, Pickering, ON L1V 4H7 10.64km
-
Real Canadian Superstore
200 Taunton Road West, Whitby, ON L1R 3H8 1.09km -
Bulk Barn
150 Taunton Road W, Whitby, ON L1R 3H8 1.38km -
Farm Boy
360 Taunton Road E, Whitby, ON L1R 0H4 2.46km
-
Liquor Control Board of Ontario
15 Thickson Road N, Whitby, ON L1N 8W7 5.89km -
LCBO
629 Victoria Street W, Whitby, ON L1N 0E4 6.49km -
LCBO
40 Kingston Road E, Ajax, ON L1T 4W4 6.85km
-
Petro-Canada
10 Taunton Rd E, Whitby, ON L1R 3L5 1.63km -
Lambert Oil Company
4505 Baldwin Street S, Whitby, ON L1R 2W5 1.8km -
Canadian Tire Gas+
4080 Garden Street, Whitby, ON L1R 3K5 2.4km
-
Cineplex Odeon
248 Kingston Road E, Ajax, ON L1S 1G1 6.03km -
Landmark Cinemas
75 Consumers Drive, Whitby, ON L1N 9S2 7.04km -
Regent Theatre
50 King Street E, Oshawa, ON L1H 1B3 9.38km
-
Whitby Public Library
701 Rossland Road E, Whitby, ON L1N 8Y9 3.35km -
Whitby Public Library
405 Dundas Street W, Whitby, ON L1N 6A1 4.62km -
Ajax Town Library
95 Magill Drive, Ajax, ON L1T 4M5 7.14km
-
Ontario Shores Centre for Mental Health Sciences
700 Gordon Street, Whitby, ON L1N 5S9 7.65km -
Family Care Foot Clinic
3800 Brock St. N., Whitby, ON L1R 3A5 1.64km -
Whitby Medical Walk In Clinic
3910 Brock Street N, Whitby, ON L1R 3E1 1.58km
-
Country Lane Park
Whitby ON 1.18km -
Whitby Soccer Dome
Whitby ON 2.55km -
Cochrane Street Off Leash Dog Park
2.96km
-
BMO Bank of Montreal
3960 Brock St N (Taunton), Whitby ON L1R 3E1 1.38km -
CIBC Cash Dispenser
480 Taunton Rd E, Whitby ON L1N 5R5 3.14km -
RBC Royal Bank
714 Rossland Rd E (Garden), Whitby ON L1N 9L3 3.4km













