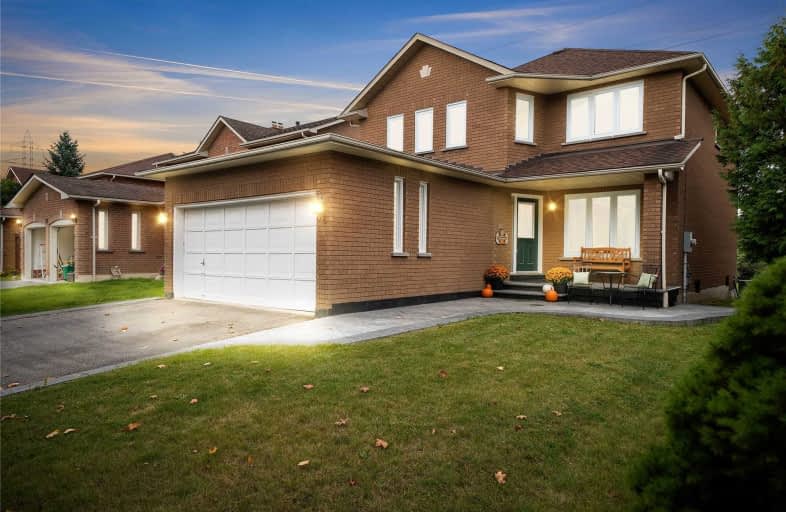
St Bernard Catholic School
Elementary: Catholic
0.84 km
Fallingbrook Public School
Elementary: Public
1.11 km
Glen Dhu Public School
Elementary: Public
0.80 km
Sir Samuel Steele Public School
Elementary: Public
1.11 km
John Dryden Public School
Elementary: Public
0.92 km
St Mark the Evangelist Catholic School
Elementary: Catholic
0.70 km
Father Donald MacLellan Catholic Sec Sch Catholic School
Secondary: Catholic
2.65 km
ÉSC Saint-Charles-Garnier
Secondary: Catholic
2.46 km
Monsignor Paul Dwyer Catholic High School
Secondary: Catholic
2.82 km
Anderson Collegiate and Vocational Institute
Secondary: Public
2.57 km
Father Leo J Austin Catholic Secondary School
Secondary: Catholic
0.77 km
Sinclair Secondary School
Secondary: Public
1.36 km






