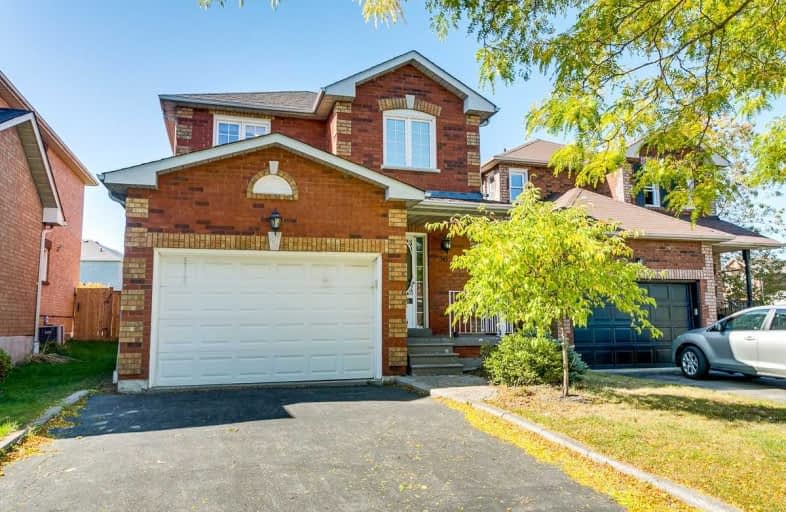
St Theresa Catholic School
Elementary: Catholic
1.73 km
ÉÉC Jean-Paul II
Elementary: Catholic
0.70 km
C E Broughton Public School
Elementary: Public
1.58 km
Sir William Stephenson Public School
Elementary: Public
0.45 km
Pringle Creek Public School
Elementary: Public
2.27 km
Julie Payette
Elementary: Public
1.56 km
Henry Street High School
Secondary: Public
1.22 km
All Saints Catholic Secondary School
Secondary: Catholic
3.84 km
Anderson Collegiate and Vocational Institute
Secondary: Public
1.76 km
Father Leo J Austin Catholic Secondary School
Secondary: Catholic
4.46 km
Donald A Wilson Secondary School
Secondary: Public
3.68 km
Sinclair Secondary School
Secondary: Public
5.35 km






