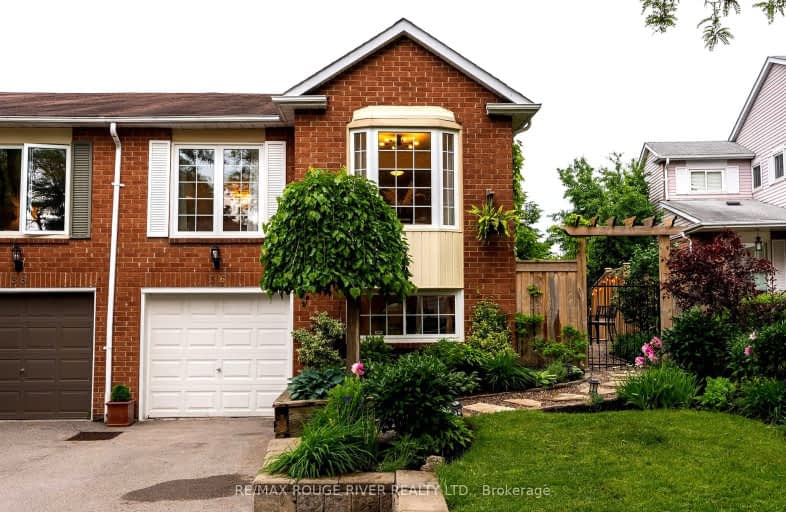Car-Dependent
- Almost all errands require a car.
14
/100
Some Transit
- Most errands require a car.
37
/100
Somewhat Bikeable
- Most errands require a car.
31
/100

All Saints Elementary Catholic School
Elementary: Catholic
1.01 km
Earl A Fairman Public School
Elementary: Public
0.93 km
St John the Evangelist Catholic School
Elementary: Catholic
1.08 km
West Lynde Public School
Elementary: Public
1.76 km
Colonel J E Farewell Public School
Elementary: Public
0.62 km
Captain Michael VandenBos Public School
Elementary: Public
1.56 km
ÉSC Saint-Charles-Garnier
Secondary: Catholic
3.48 km
Henry Street High School
Secondary: Public
2.11 km
All Saints Catholic Secondary School
Secondary: Catholic
0.95 km
Anderson Collegiate and Vocational Institute
Secondary: Public
3.03 km
Father Leo J Austin Catholic Secondary School
Secondary: Catholic
3.44 km
Donald A Wilson Secondary School
Secondary: Public
0.75 km
-
Whitby Soccer Dome
Whitby ON 0.63km -
Country Lane Park
Whitby ON 2.03km -
Peel Park
Burns St (Athol St), Whitby ON 2.57km
-
BDC - Banque de Développement du Canada
400 Dundas St W, Whitby ON L1N 2M7 1.59km -
Scotiabank
601 Victoria St W (Whitby Shores Shoppjng Centre), Whitby ON L1N 0E4 3.34km -
Scotiabank
3555 Thickson Rd N, Whitby ON L1R 2H1 4.35km













