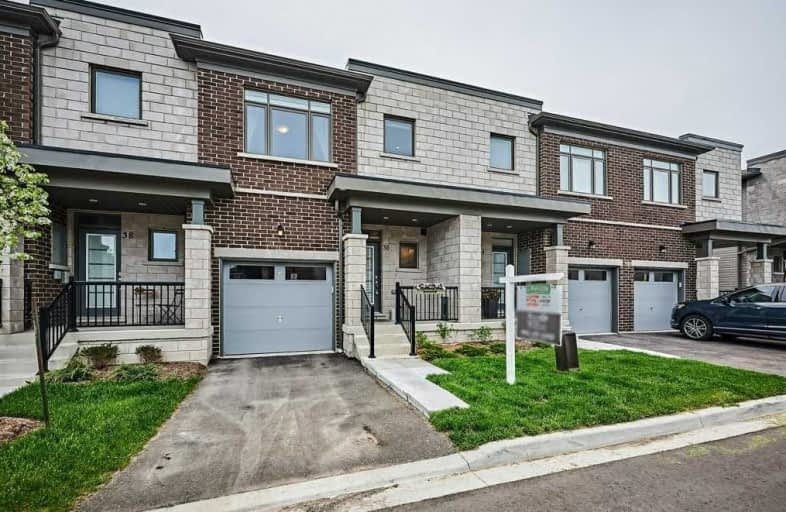
Earl A Fairman Public School
Elementary: Public
2.97 km
St John the Evangelist Catholic School
Elementary: Catholic
2.47 km
St Marguerite d'Youville Catholic School
Elementary: Catholic
1.66 km
West Lynde Public School
Elementary: Public
1.79 km
Sir William Stephenson Public School
Elementary: Public
1.67 km
Whitby Shores P.S. Public School
Elementary: Public
0.41 km
ÉSC Saint-Charles-Garnier
Secondary: Catholic
6.78 km
Henry Street High School
Secondary: Public
1.71 km
All Saints Catholic Secondary School
Secondary: Catholic
4.48 km
Anderson Collegiate and Vocational Institute
Secondary: Public
3.77 km
Father Leo J Austin Catholic Secondary School
Secondary: Catholic
6.11 km
Donald A Wilson Secondary School
Secondary: Public
4.28 km






