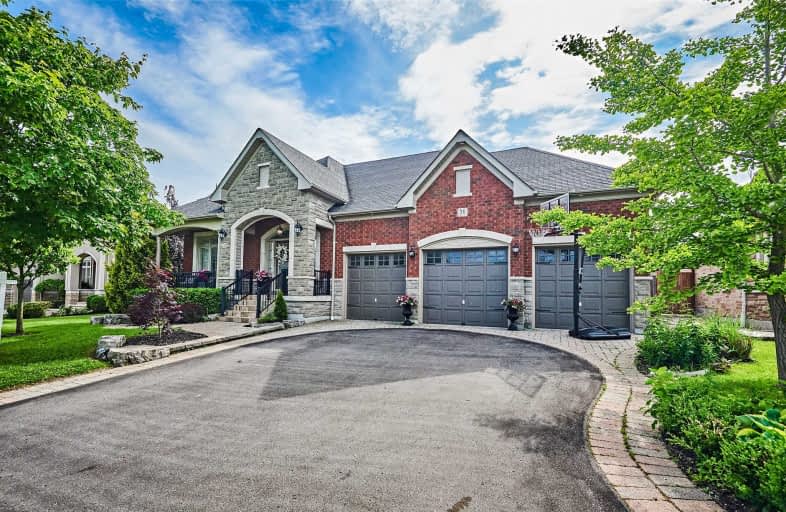
ÉIC Saint-Charles-Garnier
Elementary: Catholic
1.09 km
St Luke the Evangelist Catholic School
Elementary: Catholic
0.85 km
Jack Miner Public School
Elementary: Public
0.68 km
Captain Michael VandenBos Public School
Elementary: Public
1.27 km
Williamsburg Public School
Elementary: Public
1.08 km
Robert Munsch Public School
Elementary: Public
1.31 km
ÉSC Saint-Charles-Garnier
Secondary: Catholic
1.08 km
Henry Street High School
Secondary: Public
4.65 km
All Saints Catholic Secondary School
Secondary: Catholic
1.81 km
Father Leo J Austin Catholic Secondary School
Secondary: Catholic
2.37 km
Donald A Wilson Secondary School
Secondary: Public
2.01 km
Sinclair Secondary School
Secondary: Public
2.43 km














