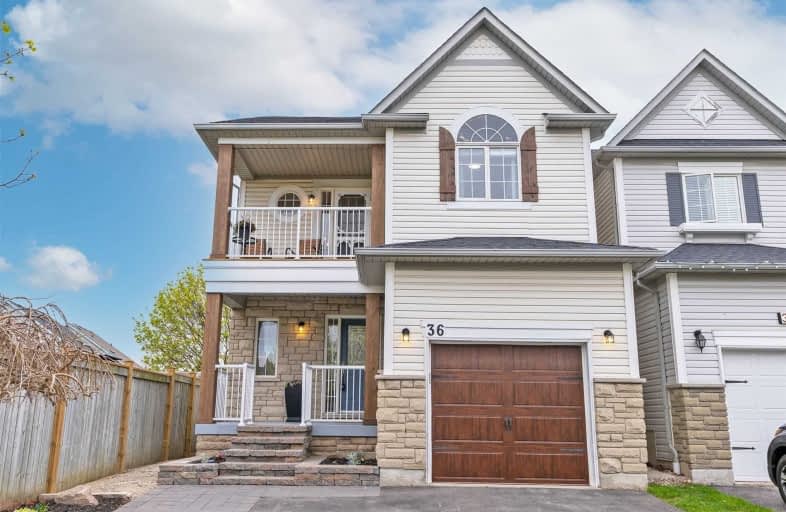Sold on May 17, 2021
Note: Property is not currently for sale or for rent.

-
Type: Detached
-
Style: 2-Storey
-
Size: 1500 sqft
-
Lot Size: 29.53 x 108.95 Feet
-
Age: No Data
-
Taxes: $6,742 per year
-
Days on Site: 5 Days
-
Added: May 12, 2021 (5 days on market)
-
Updated:
-
Last Checked: 2 months ago
-
MLS®#: E5232113
-
Listed By: Re/max rouge river realty ltd., brokerage
Welcome To This Absolutely Stunning Brooklin Family Home! Finished From Top To Bottom With High-End Finishes! Beautiful Hardwood Floors Throughout Open Concept Highly Functional Main Level. Bright & Spacious Living Room With Gas Fireplace Overlooks Dining Area Which Walks Out To Deck & Fully Fenced Private Yard & Large Deck, Perfect For Entertaining. Gorgeous Kitchen With Quartz Countertops, A Breakfast Bar, Tiled Backsplash, And Stainless Steel Appl.
Extras
The Second Level Boasts Dreamy Master Retreat W/ Double Vanity, Heated Floors, & Large Walk-In Shower! A Balcony + 2 Bedrooms. Fully Finished Basement Rec Room Comes With A Kitchen Area And 3 Pc Bath& Tons Of Storage. Steps To Everything!
Property Details
Facts for 36 Sabrina Street, Whitby
Status
Days on Market: 5
Last Status: Sold
Sold Date: May 17, 2021
Closed Date: Jul 30, 2021
Expiry Date: Aug 31, 2021
Sold Price: $975,000
Unavailable Date: May 17, 2021
Input Date: May 12, 2021
Prior LSC: Listing with no contract changes
Property
Status: Sale
Property Type: Detached
Style: 2-Storey
Size (sq ft): 1500
Area: Whitby
Community: Brooklin
Availability Date: Tbd
Inside
Bedrooms: 3
Bathrooms: 4
Kitchens: 1
Kitchens Plus: 1
Rooms: 7
Den/Family Room: No
Air Conditioning: Central Air
Fireplace: Yes
Washrooms: 4
Building
Basement: Finished
Heat Type: Forced Air
Heat Source: Gas
Exterior: Alum Siding
Water Supply: Municipal
Special Designation: Accessibility
Special Designation: Unknown
Other Structures: Garden Shed
Parking
Driveway: Private
Garage Spaces: 1
Garage Type: Detached
Covered Parking Spaces: 2
Total Parking Spaces: 3
Fees
Tax Year: 2020
Tax Legal Description: Pt Lt 140 Pl 40M-1966 Des Pt 40 Pl 40R-19090; S/T
Taxes: $6,742
Highlights
Feature: Beach
Land
Cross Street: Vipond & Ashburn
Municipality District: Whitby
Fronting On: West
Pool: None
Sewer: Sewers
Lot Depth: 108.95 Feet
Lot Frontage: 29.53 Feet
Access To Property: Highway
Rooms
Room details for 36 Sabrina Street, Whitby
| Type | Dimensions | Description |
|---|---|---|
| Kitchen Main | 2.78 x 2.80 | Quartz Counter, Custom Backsplash, Breakfast Area |
| Dining Main | 3.75 x 3.50 | Hardwood Floor, W/O To Deck, Crown Moulding |
| Living Main | 3.66 x 5.80 | Hardwood Floor, Gas Fireplace, Pot Lights |
| Master 2nd | 3.73 x 5.34 | Broadloom, 4 Pc Bath, W/I Closet |
| 2nd Br 2nd | 3.38 x 3.38 | Broadloom, Closet, Window |
| 3rd Br 2nd | 3.10 x 3.23 | Broadloom, Closet, Window |
| Rec Bsmt | - | Open Concept, Pot Lights, 3 Pc Bath |
| XXXXXXXX | XXX XX, XXXX |
XXXX XXX XXXX |
$XXX,XXX |
| XXX XX, XXXX |
XXXXXX XXX XXXX |
$XXX,XXX | |
| XXXXXXXX | XXX XX, XXXX |
XXXX XXX XXXX |
$XXX,XXX |
| XXX XX, XXXX |
XXXXXX XXX XXXX |
$XXX,XXX | |
| XXXXXXXX | XXX XX, XXXX |
XXXXXXX XXX XXXX |
|
| XXX XX, XXXX |
XXXXXX XXX XXXX |
$XXX,XXX | |
| XXXXXXXX | XXX XX, XXXX |
XXXXXXX XXX XXXX |
|
| XXX XX, XXXX |
XXXXXX XXX XXXX |
$XXX,XXX |
| XXXXXXXX XXXX | XXX XX, XXXX | $975,000 XXX XXXX |
| XXXXXXXX XXXXXX | XXX XX, XXXX | $799,900 XXX XXXX |
| XXXXXXXX XXXX | XXX XX, XXXX | $610,000 XXX XXXX |
| XXXXXXXX XXXXXX | XXX XX, XXXX | $599,999 XXX XXXX |
| XXXXXXXX XXXXXXX | XXX XX, XXXX | XXX XXXX |
| XXXXXXXX XXXXXX | XXX XX, XXXX | $629,000 XXX XXXX |
| XXXXXXXX XXXXXXX | XXX XX, XXXX | XXX XXXX |
| XXXXXXXX XXXXXX | XXX XX, XXXX | $649,000 XXX XXXX |

St Leo Catholic School
Elementary: CatholicMeadowcrest Public School
Elementary: PublicSt Bridget Catholic School
Elementary: CatholicWinchester Public School
Elementary: PublicBrooklin Village Public School
Elementary: PublicChris Hadfield P.S. (Elementary)
Elementary: PublicÉSC Saint-Charles-Garnier
Secondary: CatholicBrooklin High School
Secondary: PublicAll Saints Catholic Secondary School
Secondary: CatholicFather Leo J Austin Catholic Secondary School
Secondary: CatholicDonald A Wilson Secondary School
Secondary: PublicSinclair Secondary School
Secondary: Public

