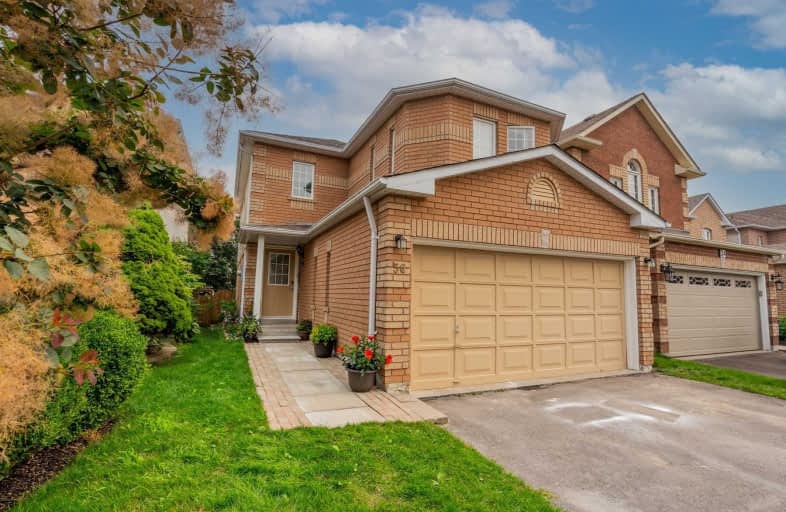
St Paul Catholic School
Elementary: Catholic
1.56 km
St Bernard Catholic School
Elementary: Catholic
1.70 km
Glen Dhu Public School
Elementary: Public
1.70 km
Sir Samuel Steele Public School
Elementary: Public
0.43 km
John Dryden Public School
Elementary: Public
0.12 km
St Mark the Evangelist Catholic School
Elementary: Catholic
0.24 km
Father Donald MacLellan Catholic Sec Sch Catholic School
Secondary: Catholic
1.91 km
Monsignor Paul Dwyer Catholic High School
Secondary: Catholic
2.04 km
R S Mclaughlin Collegiate and Vocational Institute
Secondary: Public
2.33 km
Anderson Collegiate and Vocational Institute
Secondary: Public
3.06 km
Father Leo J Austin Catholic Secondary School
Secondary: Catholic
1.59 km
Sinclair Secondary School
Secondary: Public
1.79 km














