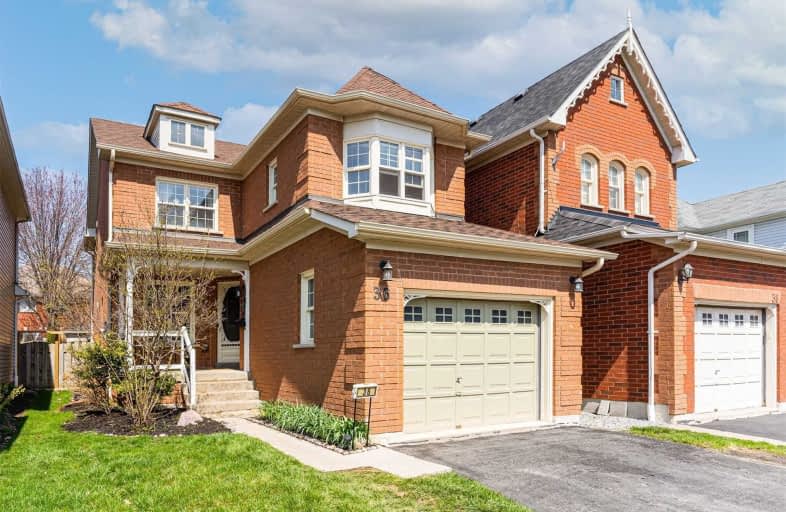Sold on Jul 07, 2021
Note: Property is not currently for sale or for rent.

-
Type: Detached
-
Style: 2-Storey
-
Size: 1500 sqft
-
Lot Size: 29.53 x 114.83 Feet
-
Age: No Data
-
Taxes: $5,194 per year
-
Days on Site: 7 Days
-
Added: Jun 30, 2021 (1 week on market)
-
Updated:
-
Last Checked: 2 months ago
-
MLS®#: E5291775
-
Listed By: Century 21 titans realty inc., brokerage
A Rare Chance To Own Stunning Detached 3 Plus 1 Bed With 3 Wash In The Prime Neighborhood. Crown Moulding In Liv/Din Rms.Kitchen With Brand New Appliances Granite Counter Top And Backsplash. Double Door Entry To Spacious Master W/Jetted Tub In Ensuite And New Windows. Patio Door Leads To Two Tier Deck .Main Floor Laundry W/Garage Access. Brand Newly Done Basement With One Bedroom.. Attic Insulation 2021,Drinking Water Purifier20
Extras
Stove,Fridge,Dishwasher,Washer N Dryer (2021)Roof(2009)Furnace And Water Heater( 2020 )Rental (80$/Month).Backyard New Sod 2020.Rough In For Hot Tub .Wiring Water Connection. Attic Insulation2021.Water Purifier2020.New Sod In Backyard Lawn.
Property Details
Facts for 36 Wells Crescent, Whitby
Status
Days on Market: 7
Last Status: Sold
Sold Date: Jul 07, 2021
Closed Date: Sep 10, 2021
Expiry Date: Sep 30, 2021
Sold Price: $890,000
Unavailable Date: Jul 07, 2021
Input Date: Jun 30, 2021
Prior LSC: Listing with no contract changes
Property
Status: Sale
Property Type: Detached
Style: 2-Storey
Size (sq ft): 1500
Area: Whitby
Community: Brooklin
Availability Date: Flexible
Inside
Bedrooms: 3
Bedrooms Plus: 1
Bathrooms: 3
Kitchens: 1
Rooms: 7
Den/Family Room: Yes
Air Conditioning: Central Air
Fireplace: Yes
Washrooms: 3
Building
Basement: Finished
Basement 2: Full
Heat Type: Forced Air
Heat Source: Gas
Exterior: Brick
Water Supply: Municipal
Special Designation: Unknown
Parking
Driveway: Private
Garage Spaces: 1
Garage Type: Attached
Covered Parking Spaces: 2
Total Parking Spaces: 3
Fees
Tax Year: 2020
Tax Legal Description: Pl 40M1803 Ptlt68 Now Rp 40R16173 Pt12
Taxes: $5,194
Land
Cross Street: Watford & Winchester
Municipality District: Whitby
Fronting On: North
Pool: None
Sewer: Sewers
Lot Depth: 114.83 Feet
Lot Frontage: 29.53 Feet
Additional Media
- Virtual Tour: https://www.propertyvision.ca/tour/2721?unbranded
Rooms
Room details for 36 Wells Crescent, Whitby
| Type | Dimensions | Description |
|---|---|---|
| Living Main | 3.05 x 5.18 | Hardwood Floor, Combined W/Dining, Large Window |
| Dining Main | 3.50 x 5.18 | Hardwood Floor, Combined W/Living, Crown Moulding |
| Kitchen Main | 3.05 x 4.57 | Hardwood Floor, W/O To Deck, Eat-In Kitchen |
| Family Main | 3.87 x 3.87 | Hardwood Floor, Gas Fireplace, Open Concept |
| Breakfast Main | 3.05 x 4.57 | Combined W/Kitchen, Pantry, W/O To Deck |
| Master 2nd | 3.90 x 4.90 | Double Doors, W/I Closet, 4 Pc Ensuite |
| 2nd Br 2nd | 3.20 x 3.60 | Large Closet, Broadloom, Bay Window |
| 3rd Br 2nd | 3.20 x 3.60 | Large Closet, Broadloom |
| Br Bsmt | - | Window, Pot Lights |
| XXXXXXXX | XXX XX, XXXX |
XXXX XXX XXXX |
$XXX,XXX |
| XXX XX, XXXX |
XXXXXX XXX XXXX |
$XXX,XXX | |
| XXXXXXXX | XXX XX, XXXX |
XXXXXXX XXX XXXX |
|
| XXX XX, XXXX |
XXXXXX XXX XXXX |
$XXX,XXX | |
| XXXXXXXX | XXX XX, XXXX |
XXXXXXX XXX XXXX |
|
| XXX XX, XXXX |
XXXXXX XXX XXXX |
$XXX,XXX | |
| XXXXXXXX | XXX XX, XXXX |
XXXX XXX XXXX |
$XXX,XXX |
| XXX XX, XXXX |
XXXXXX XXX XXXX |
$XXX,XXX | |
| XXXXXXXX | XXX XX, XXXX |
XXXXXXX XXX XXXX |
|
| XXX XX, XXXX |
XXXXXX XXX XXXX |
$XXX,XXX | |
| XXXXXXXX | XXX XX, XXXX |
XXXXXXX XXX XXXX |
|
| XXX XX, XXXX |
XXXXXX XXX XXXX |
$XXX,XXX | |
| XXXXXXXX | XXX XX, XXXX |
XXXX XXX XXXX |
$XXX,XXX |
| XXX XX, XXXX |
XXXXXX XXX XXXX |
$XXX,XXX |
| XXXXXXXX XXXX | XXX XX, XXXX | $890,000 XXX XXXX |
| XXXXXXXX XXXXXX | XXX XX, XXXX | $799,000 XXX XXXX |
| XXXXXXXX XXXXXXX | XXX XX, XXXX | XXX XXXX |
| XXXXXXXX XXXXXX | XXX XX, XXXX | $749,000 XXX XXXX |
| XXXXXXXX XXXXXXX | XXX XX, XXXX | XXX XXXX |
| XXXXXXXX XXXXXX | XXX XX, XXXX | $799,000 XXX XXXX |
| XXXXXXXX XXXX | XXX XX, XXXX | $615,000 XXX XXXX |
| XXXXXXXX XXXXXX | XXX XX, XXXX | $619,900 XXX XXXX |
| XXXXXXXX XXXXXXX | XXX XX, XXXX | XXX XXXX |
| XXXXXXXX XXXXXX | XXX XX, XXXX | $627,900 XXX XXXX |
| XXXXXXXX XXXXXXX | XXX XX, XXXX | XXX XXXX |
| XXXXXXXX XXXXXX | XXX XX, XXXX | $639,900 XXX XXXX |
| XXXXXXXX XXXX | XXX XX, XXXX | $700,000 XXX XXXX |
| XXXXXXXX XXXXXX | XXX XX, XXXX | $599,900 XXX XXXX |

St Leo Catholic School
Elementary: CatholicMeadowcrest Public School
Elementary: PublicSt John Paull II Catholic Elementary School
Elementary: CatholicWinchester Public School
Elementary: PublicBlair Ridge Public School
Elementary: PublicBrooklin Village Public School
Elementary: PublicÉSC Saint-Charles-Garnier
Secondary: CatholicBrooklin High School
Secondary: PublicAll Saints Catholic Secondary School
Secondary: CatholicFather Leo J Austin Catholic Secondary School
Secondary: CatholicDonald A Wilson Secondary School
Secondary: PublicSinclair Secondary School
Secondary: Public- 3 bath
- 4 bed
- 2000 sqft
534 Windfields Farm Drive, Oshawa, Ontario • L1L 0L8 • Windfields
- 4 bath
- 4 bed
- 1500 sqft
2442 Equestrian Crescent, Oshawa, Ontario • L1L 0L7 • Windfields




