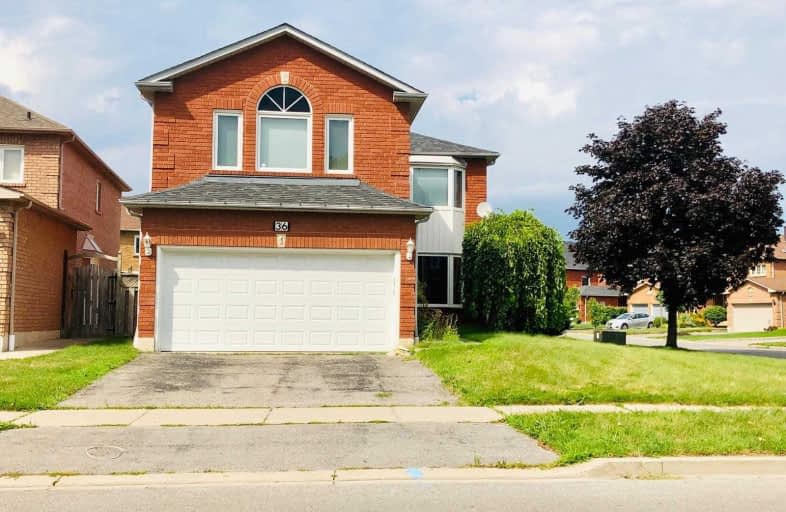
St Paul Catholic School
Elementary: Catholic
1.13 km
Dr Robert Thornton Public School
Elementary: Public
1.82 km
Glen Dhu Public School
Elementary: Public
1.30 km
Sir Samuel Steele Public School
Elementary: Public
1.02 km
John Dryden Public School
Elementary: Public
0.52 km
St Mark the Evangelist Catholic School
Elementary: Catholic
0.56 km
Father Donald MacLellan Catholic Sec Sch Catholic School
Secondary: Catholic
1.94 km
Monsignor Paul Dwyer Catholic High School
Secondary: Catholic
2.12 km
R S Mclaughlin Collegiate and Vocational Institute
Secondary: Public
2.30 km
Anderson Collegiate and Vocational Institute
Secondary: Public
2.44 km
Father Leo J Austin Catholic Secondary School
Secondary: Catholic
1.49 km
Sinclair Secondary School
Secondary: Public
1.98 km








