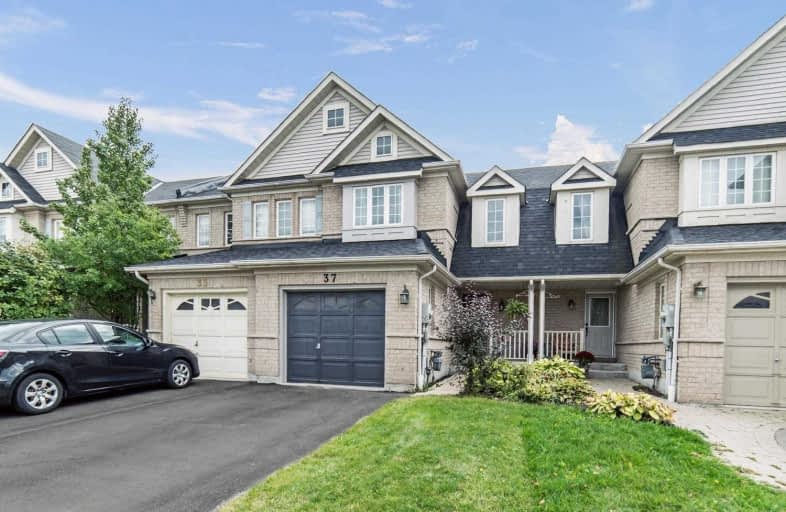Sold on Oct 18, 2019
Note: Property is not currently for sale or for rent.

-
Type: Att/Row/Twnhouse
-
Style: 2-Storey
-
Size: 1100 sqft
-
Lot Size: 19.69 x 109.91 Feet
-
Age: 6-15 years
-
Taxes: $4,000 per year
-
Days on Site: 13 Days
-
Added: Oct 19, 2019 (1 week on market)
-
Updated:
-
Last Checked: 2 months ago
-
MLS®#: E4599659
-
Listed By: Re/max hallmark first group realty ltd., brokerage
Quality Everywhere In This Brookfield Built Home. You Will Appreciate The Tasteful Updates In This 3 Bedroom, 2 Bath Bluebird Model Townhome. Kitchen Has New Backsplash With Up-To-Date S/S Appliances. Living & Dining Room Have Brand New Flooring Just Installed This Year. Finished Basement Gives You An Extra Room For Entertaining. No Sidewalk To Shovel And You Can Easily Park Two Cars On The Driveway, One In The Garage.
Extras
One Of The Best Values You'll See In The Whitby Shores Area. Steps Away From Parks, Schools, Waterfront Trail, And The Whitby Yacht Club. Roof Updated In 2017. Include All S/S Appliances.
Property Details
Facts for 37 Anchorage Avenue, Whitby
Status
Days on Market: 13
Last Status: Sold
Sold Date: Oct 18, 2019
Closed Date: Dec 13, 2019
Expiry Date: Jan 31, 2020
Sold Price: $547,500
Unavailable Date: Oct 18, 2019
Input Date: Oct 05, 2019
Prior LSC: Sold
Property
Status: Sale
Property Type: Att/Row/Twnhouse
Style: 2-Storey
Size (sq ft): 1100
Age: 6-15
Area: Whitby
Community: Port Whitby
Availability Date: Tbd
Inside
Bedrooms: 3
Bathrooms: 2
Kitchens: 1
Rooms: 6
Den/Family Room: No
Air Conditioning: None
Fireplace: No
Washrooms: 2
Building
Basement: Finished
Heat Type: Forced Air
Heat Source: Gas
Exterior: Alum Siding
Exterior: Brick
Water Supply: Municipal
Special Designation: Unknown
Parking
Driveway: Private
Garage Spaces: 1
Garage Type: Attached
Covered Parking Spaces: 2
Total Parking Spaces: 3
Fees
Tax Year: 2019
Tax Legal Description: Pl 40M1955 Ptblk 143 Now Rp 40R20625 Part 5,12,13
Taxes: $4,000
Highlights
Feature: Fenced Yard
Feature: Marina
Feature: Park
Feature: Public Transit
Feature: School
Land
Cross Street: Seaboard Gate/Anchor
Municipality District: Whitby
Fronting On: North
Pool: None
Sewer: Sewers
Lot Depth: 109.91 Feet
Lot Frontage: 19.69 Feet
Additional Media
- Virtual Tour: https://vendettamediagroup.vids.io/videos/e89dd8b21d1beac560/37-anchorage-ave
Rooms
Room details for 37 Anchorage Avenue, Whitby
| Type | Dimensions | Description |
|---|---|---|
| Living Main | 3.35 x 5.50 | Combined W/Dining, Laminate |
| Dining Main | 3.35 x 5.50 | Combined W/Living, Laminate, W/O To Yard |
| Kitchen Main | 3.16 x 4.05 | Stainless Steel Appl, Backsplash, Renovated |
| Master Upper | 3.23 x 4.35 | Semi Ensuite, Double Closet, Large Window |
| 2nd Br Upper | 2.70 x 2.90 | Double Closet, Broadloom, O/Looks Backyard |
| 3rd Br Upper | 2.90 x 3.04 | Laminate, Large Closet, O/Looks Backyard |
| Rec Bsmt | 2.90 x 5.20 | Tile Floor |
| Laundry Bsmt | 2.80 x 3.40 | Tile Floor |
| XXXXXXXX | XXX XX, XXXX |
XXXX XXX XXXX |
$XXX,XXX |
| XXX XX, XXXX |
XXXXXX XXX XXXX |
$XXX,XXX |
| XXXXXXXX XXXX | XXX XX, XXXX | $547,500 XXX XXXX |
| XXXXXXXX XXXXXX | XXX XX, XXXX | $545,000 XXX XXXX |

Earl A Fairman Public School
Elementary: PublicSt John the Evangelist Catholic School
Elementary: CatholicSt Marguerite d'Youville Catholic School
Elementary: CatholicWest Lynde Public School
Elementary: PublicSir William Stephenson Public School
Elementary: PublicWhitby Shores P.S. Public School
Elementary: PublicHenry Street High School
Secondary: PublicAll Saints Catholic Secondary School
Secondary: CatholicAnderson Collegiate and Vocational Institute
Secondary: PublicFather Leo J Austin Catholic Secondary School
Secondary: CatholicDonald A Wilson Secondary School
Secondary: PublicAjax High School
Secondary: Public

