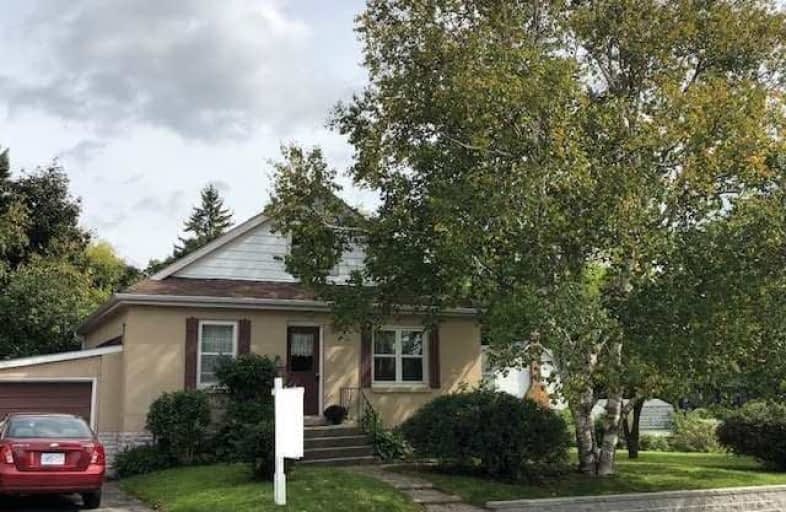Note: Property is not currently for sale or for rent.

-
Type: Detached
-
Style: 1 1/2 Storey
-
Lot Size: 82.5 x 132 Feet
-
Age: No Data
-
Taxes: $4,031 per year
-
Days on Site: 25 Days
-
Added: Sep 07, 2019 (3 weeks on market)
-
Updated:
-
Last Checked: 2 months ago
-
MLS®#: E4264346
-
Listed By: Re/max jazz inc., brokerage
Brooklin Building Lot, Rarely Offered Double Lot In The Heart Of Brooklin. Perfect Location For A Custom Home On A Beautifully Manicured & Maintained Lot, With Quaint Country Home On One Of Old Brooklins Most Prestige & Quiet Streets. Buyer To Do Due Diligence On Any Severance Possibilities With Town Of Whitby.
Extras
Located In The Centre Of Old Brooklin Surrounded By Beautiful Homes. Walking Distance To Everything In Town. Existing Home Sold As Is.
Property Details
Facts for 37 Bagot Street, Whitby
Status
Days on Market: 25
Last Status: Sold
Sold Date: Oct 26, 2018
Closed Date: Nov 30, 2018
Expiry Date: Jan 15, 2019
Sold Price: $570,000
Unavailable Date: Oct 26, 2018
Input Date: Oct 01, 2018
Property
Status: Sale
Property Type: Detached
Style: 1 1/2 Storey
Area: Whitby
Community: Brooklin
Availability Date: 30/Tba
Inside
Bedrooms: 3
Bathrooms: 1
Kitchens: 1
Rooms: 5
Den/Family Room: No
Air Conditioning: None
Fireplace: No
Laundry Level: Lower
Washrooms: 1
Building
Basement: Part Fin
Heat Type: Forced Air
Heat Source: Gas
Exterior: Alum Siding
Exterior: Stucco/Plaster
Water Supply: Municipal
Special Designation: Unknown
Parking
Driveway: Private
Garage Spaces: 1
Garage Type: Attached
Covered Parking Spaces: 2
Total Parking Spaces: 3
Fees
Tax Year: 2017
Tax Legal Description: Plan H-50052 Pt Lot 135, 136
Taxes: $4,031
Highlights
Feature: Level
Feature: Library
Feature: Park
Feature: Public Transit
Feature: Rec Centre
Feature: School
Land
Cross Street: Baldwin/Cassels
Municipality District: Whitby
Fronting On: East
Pool: None
Sewer: Sewers
Lot Depth: 132 Feet
Lot Frontage: 82.5 Feet
Rooms
Room details for 37 Bagot Street, Whitby
| Type | Dimensions | Description |
|---|---|---|
| Living Main | 3.66 x 4.54 | Hardwood Floor |
| Kitchen Main | 3.20 x 5.18 | Eat-In Kitchen, W/O To Sunroom |
| Master Main | 2.99 x 3.11 | Hardwood Floor, Ceiling Fan, Closet |
| 2nd Br 2nd | 3.35 x 4.30 | Hardwood Floor |
| 3rd Br 2nd | 3.02 x 3.84 | Hardwood Floor |
| Sunroom Main | - | W/O To Yard |
| Rec Bsmt | - |
| XXXXXXXX | XXX XX, XXXX |
XXXX XXX XXXX |
$XXX,XXX |
| XXX XX, XXXX |
XXXXXX XXX XXXX |
$XXX,XXX |
| XXXXXXXX XXXX | XXX XX, XXXX | $570,000 XXX XXXX |
| XXXXXXXX XXXXXX | XXX XX, XXXX | $585,000 XXX XXXX |

St Leo Catholic School
Elementary: CatholicMeadowcrest Public School
Elementary: PublicWinchester Public School
Elementary: PublicBlair Ridge Public School
Elementary: PublicBrooklin Village Public School
Elementary: PublicChris Hadfield P.S. (Elementary)
Elementary: PublicÉSC Saint-Charles-Garnier
Secondary: CatholicBrooklin High School
Secondary: PublicAll Saints Catholic Secondary School
Secondary: CatholicFather Leo J Austin Catholic Secondary School
Secondary: CatholicDonald A Wilson Secondary School
Secondary: PublicSinclair Secondary School
Secondary: Public

