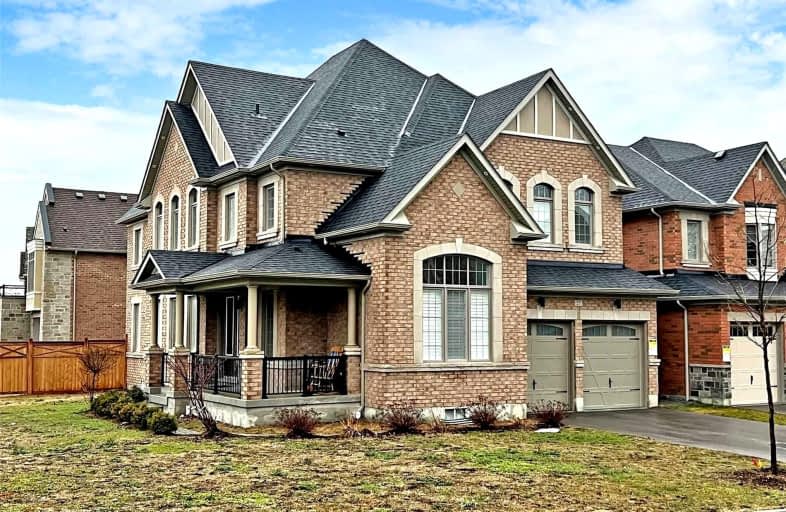Car-Dependent
- Almost all errands require a car.
Some Transit
- Most errands require a car.
Somewhat Bikeable
- Most errands require a car.

ÉIC Saint-Charles-Garnier
Elementary: CatholicSt Luke the Evangelist Catholic School
Elementary: CatholicJack Miner Public School
Elementary: PublicCaptain Michael VandenBos Public School
Elementary: PublicWilliamsburg Public School
Elementary: PublicRobert Munsch Public School
Elementary: PublicÉSC Saint-Charles-Garnier
Secondary: CatholicBrooklin High School
Secondary: PublicAll Saints Catholic Secondary School
Secondary: CatholicFather Leo J Austin Catholic Secondary School
Secondary: CatholicDonald A Wilson Secondary School
Secondary: PublicSinclair Secondary School
Secondary: Public-
Country Lane Park
Whitby ON 1.5km -
Whitburn Park
Whitburn St, Whitby ON 1.53km -
Whitby Rocketship Park
Whitby ON 1.61km
-
RBC Royal Bank
480 Taunton Rd E (Baldwin), Whitby ON L1N 5R5 1.53km -
CIBC Cash Dispenser
480 Taunton Rd E, Whitby ON L1N 5R5 2.84km -
CIBC
3050 Garden St (Rossland Rd E), Whitby ON L1R 2G7 3.21km
- 1 bath
- 2 bed
Bsmt-51 Walter Clifford Nesbitt Drive, Whitby, Ontario • L1P 0G9 • Rolling Acres














